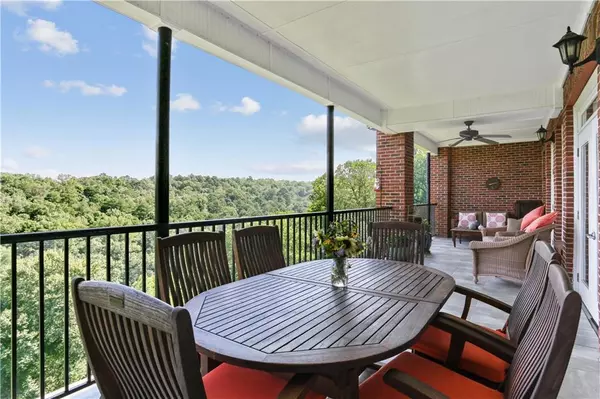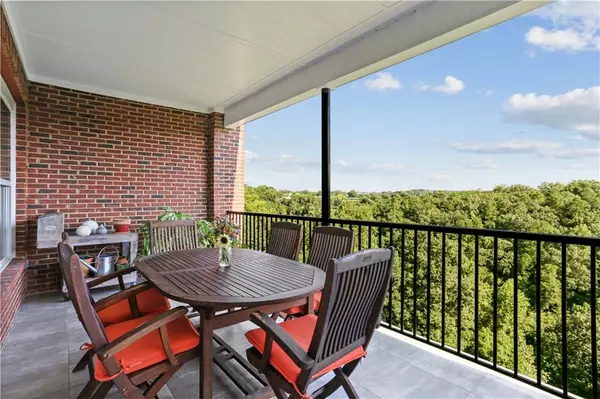For more information regarding the value of a property, please contact us for a free consultation.
3330 Overland DR Roswell, GA 30075
Want to know what your home might be worth? Contact us for a FREE valuation!

Our team is ready to help you sell your home for the highest possible price ASAP
Key Details
Sold Price $493,750
Property Type Condo
Sub Type Condominium
Listing Status Sold
Purchase Type For Sale
Square Footage 2,414 sqft
Price per Sqft $204
Subdivision Roswell Creekview
MLS Listing ID 6764315
Sold Date 10/29/20
Style Mid-Rise (up to 5 stories)
Bedrooms 2
Full Baths 2
Half Baths 1
Construction Status Resale
HOA Fees $5,664
HOA Y/N Yes
Originating Board FMLS API
Year Built 2003
Annual Tax Amount $4,043
Tax Year 2019
Lot Size 2,613 Sqft
Acres 0.06
Property Description
Beautifully breathtaking home high on a bluff overlooking Vickery Creek and Chattahoochee National Forest. Only penthouses offer more square footage! Two assigned parking spaces with elevator provides stepless access to your home among a forest. Once in the formal foyer the stunning views draw you in to greet you from the many windows in great room.Million $$ views! Work from home, craft or create a play space for the little ones in huge sunlit office. Natural light abounds in the formal dining with heavy trim & room enough for family & friends to gather at your table. Unmatched privacy on the balcony with no one able to see you as you enjoy the pristine beauty.Perfect. Privacy. Chef's kitchen.Great room boasts a wall of windows overlooking nature at its finest.Listen to the rushing waters of Vickery Creek from your terrace.Owner's suite boasts panoramic views with french door leading to terrace.Large walk-in double closets lead to a very large spa bath.This unit also includes the largest terrace of any floorplan in Roswell Creekside. Dine, sip, barbecue, read, meditate, laugh, enjoy nature on this glorious terrace. Secondary bedroom is large with generously sized full bath and storage. Storage in garage right at elevator and personal parking spaces. Amenities to enjoy solo or with family and friends. Walk to Roswell Mill or enjoy the numerous eateries on Canton Street.Amazing value with stepless one level living can not be matched!Only one owner and very lightly lived in makes this home move-in-ready. No views in Fulton County can top this oasis of peace and serenity!
Location
State GA
County Fulton
Area 13 - Fulton North
Lake Name None
Rooms
Bedroom Description Master on Main
Other Rooms None
Basement None
Main Level Bedrooms 2
Dining Room Great Room, Separate Dining Room
Interior
Interior Features Double Vanity, Elevator, Entrance Foyer, High Ceilings 9 ft Lower, High Ceilings 9 ft Main, High Ceilings 9 ft Upper, Low Flow Plumbing Fixtures, Tray Ceiling(s), Walk-In Closet(s)
Heating Forced Air, Natural Gas
Cooling Ceiling Fan(s), Central Air
Flooring Carpet, Ceramic Tile, Hardwood
Fireplaces Number 1
Fireplaces Type Factory Built, Family Room, Gas Log, Gas Starter, Master Bedroom
Window Features Insulated Windows
Appliance Disposal, Microwave, Trash Compactor
Laundry In Hall
Exterior
Exterior Feature Private Yard
Parking Features Assigned, Covered, Storage, Underground
Fence None
Pool None
Community Features Fishing, Fitness Center, Homeowners Assoc, Near Marta, Near Shopping, Pool, Public Transportation, Sidewalks, Street Lights, Tennis Court(s)
Utilities Available Cable Available, Electricity Available, Natural Gas Available, Underground Utilities, Water Available
Waterfront Description None
View Other
Roof Type Other
Street Surface Asphalt
Accessibility Accessible Doors, Accessible Elevator Installed, Accessible Entrance, Accessible Hallway(s)
Handicap Access Accessible Doors, Accessible Elevator Installed, Accessible Entrance, Accessible Hallway(s)
Porch Covered, Rear Porch
Building
Lot Description Borders US/State Park, Landscaped, Private, Wooded
Story One
Sewer Public Sewer
Water Public
Architectural Style Mid-Rise (up to 5 stories)
Level or Stories One
Structure Type Brick 4 Sides
New Construction No
Construction Status Resale
Schools
Elementary Schools Roswell North
Middle Schools Crabapple
High Schools Roswell
Others
HOA Fee Include Maintenance Structure, Maintenance Grounds, Pest Control, Reserve Fund, Swim/Tennis, Termite, Trash
Senior Community no
Restrictions true
Tax ID 12 192404170979
Ownership Condominium
Financing no
Special Listing Condition None
Read Less

Bought with Keller Williams Realty Atl North



