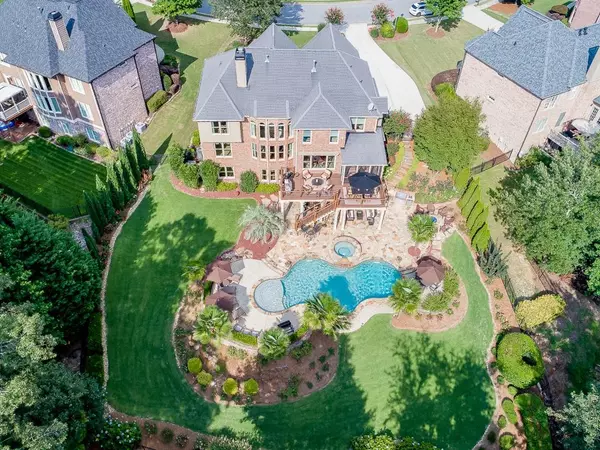For more information regarding the value of a property, please contact us for a free consultation.
3463 Glen Mist PL Dacula, GA 30019
Want to know what your home might be worth? Contact us for a FREE valuation!

Our team is ready to help you sell your home for the highest possible price ASAP
Key Details
Sold Price $745,000
Property Type Single Family Home
Sub Type Single Family Residence
Listing Status Sold
Purchase Type For Sale
Square Footage 5,161 sqft
Price per Sqft $144
Subdivision Hamilton Mill Glenaire
MLS Listing ID 6764737
Sold Date 11/25/20
Style Traditional
Bedrooms 6
Full Baths 5
Construction Status Resale
HOA Fees $1,000
HOA Y/N Yes
Originating Board FMLS API
Year Built 2005
Annual Tax Amount $7,763
Tax Year 2019
Lot Size 0.620 Acres
Acres 0.62
Property Description
ENTERTAINER'S DREAM in sought after Hamilton Mill! 6 bedroom, 5 bath Executive Home features a finished terrace level, pool, and so much more. The backyard is your own private oasis resort with pool, spa, firepit with fireglass, outdoor kitchen with extensive landscaping package and view of the 12th ladies tee. This home will impress with extended hardwoods, upgraded trim package and huge wall of windows. Chef's Kitchen boasts custom cabinetry, granite countertops, Subzero refrigerator, Dacor appliances including double convection ovens, microwave, warming drawer, and large island with 6 eye gas burner cooktop, Bosch dishwasher, wine fridge, and breakfast room. Keeping room has a wet bar, built-in cabinetry, fireplace and surround sound. Screened porch connects to an oversized deck featuring Trex decking and Sunsetter awning. Finishing the main level is a bedroom with full bath and 3-car side-entry garage. Upper level features a bedroom and private bathroom, two bedrooms with a Jack & Jill bathroom. Oversized Owner's Suite includes a sitting area with fireplace. Relaxing en-suite includes a stand-alone tub, double showerheads, and glass shower leads to the massive California Closet that has a breakfast bar and custom cabinetry. Finished terrace level features Dolby Digital surround system, bedroom, custom tile bath, gym, media room and billiards area, as well as an Entertainer's Bar with kegerator, wine and beverage fridges, and exquisite wine cave. Relax around the freshwater, heated pool with water feature and bubbler. Enjoy the outdoor kitchen with a wet bar, ice cooler, grill, and under counter fridge. AT&T gigabit fiber internet is wired and wireless ethernet throughout, house surge protector, and 8-zone irrigation system.
Location
State GA
County Gwinnett
Area 63 - Gwinnett County
Lake Name None
Rooms
Bedroom Description In-Law Floorplan, Oversized Master, Sitting Room
Other Rooms Outdoor Kitchen
Basement Bath/Stubbed, Daylight, Finished, Finished Bath, Full, Interior Entry
Main Level Bedrooms 1
Dining Room Seats 12+, Separate Dining Room
Interior
Interior Features Bookcases, Cathedral Ceiling(s), Double Vanity, Entrance Foyer, Entrance Foyer 2 Story, High Ceilings 9 ft Lower, High Ceilings 9 ft Main, High Ceilings 9 ft Upper, High Speed Internet, Tray Ceiling(s), Walk-In Closet(s), Wet Bar
Heating Forced Air, Natural Gas, Zoned
Cooling Ceiling Fan(s), Central Air, Zoned
Flooring Carpet, Hardwood
Fireplaces Number 3
Fireplaces Type Basement, Gas Starter, Great Room, Keeping Room, Master Bedroom
Window Features Insulated Windows
Appliance Dishwasher, Disposal, Double Oven, Gas Cooktop, Gas Oven, Gas Range, Microwave
Laundry Laundry Room, Upper Level
Exterior
Exterior Feature Awning(s), Balcony, Gas Grill, Private Yard, Rear Stairs
Parking Features Attached, Driveway, Garage, Garage Door Opener, Garage Faces Side
Garage Spaces 3.0
Fence Back Yard, Fenced, Vinyl
Pool Gunite, Heated, In Ground
Community Features Clubhouse, Fitness Center, Golf, Homeowners Assoc, Near Schools, Near Shopping, Near Trails/Greenway, Park, Playground, Pool, Sidewalks, Tennis Court(s)
Utilities Available Underground Utilities
Waterfront Description None
View Golf Course
Roof Type Composition, Ridge Vents
Street Surface Paved
Accessibility None
Handicap Access None
Porch Covered, Deck, Patio, Rear Porch, Screened
Total Parking Spaces 3
Private Pool true
Building
Lot Description Back Yard, Front Yard, Level, On Golf Course, Private
Story Two
Sewer Public Sewer
Water Public
Architectural Style Traditional
Level or Stories Two
Structure Type Brick 4 Sides
New Construction No
Construction Status Resale
Schools
Elementary Schools Puckett'S Mill
Middle Schools Osborne
High Schools Mill Creek
Others
HOA Fee Include Swim/Tennis
Senior Community no
Restrictions false
Tax ID R3002B542
Ownership Fee Simple
Financing no
Special Listing Condition None
Read Less

Bought with Chapman Hall Professionals



