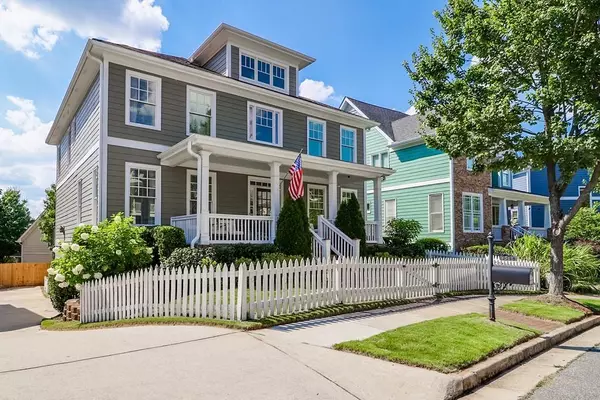For more information regarding the value of a property, please contact us for a free consultation.
1538 Gilstrap LN NW Atlanta, GA 30318
Want to know what your home might be worth? Contact us for a FREE valuation!

Our team is ready to help you sell your home for the highest possible price ASAP
Key Details
Sold Price $570,000
Property Type Single Family Home
Sub Type Single Family Residence
Listing Status Sold
Purchase Type For Sale
Square Footage 4,398 sqft
Price per Sqft $129
Subdivision Dupont Commons
MLS Listing ID 6769192
Sold Date 10/09/20
Style Bungalow, Craftsman
Bedrooms 5
Full Baths 4
Half Baths 1
Construction Status Resale
HOA Fees $1,400
HOA Y/N Yes
Originating Board FMLS API
Year Built 2005
Annual Tax Amount $5,066
Tax Year 2019
Lot Size 4,791 Sqft
Acres 0.11
Property Description
Stop what you are doing and come see 1538 Gilstrap Lane NW in West Midtown TODAY! This craftsman style home in Dupont Commons is straight out of a storybook. With a white picket fence, rocking chair front porch and an interior that couldn't be more perfect you will fall head over heals for this lovely single family home in the heart of Atlanta. As soon as you step inside you are greeted by the two-story foyer and open concept living. Separate dining room with gorgeous and tall wainscoting, huge living room with stunning hardwoods all open up to the fireside family room. Kitchen island includes plenty of bar stool seating, eat in breakfast area overlooks the back deck, stainless steel appliances, and more storage than you can imagine make this truly the heart of the home. Master retreat includes tray ceilings and a complete sense of relaxation. Entire master bathroom was remodeled last year and includes subway tile glass shower, separate soaking tub, luxurious cabinets and countertops, and finally a master closet that is never-ending. Two more bedrooms and bathrooms make up the second floor and ooze craftsmanship & love. Terrace level is completely finished with bonus living space, wet bar, full bathroom and two possible bedrooms that would also make for a fantastic office, play room, or flex room. Fenced in yard, long driveway and two-car garage make this home a rarity for its superb location. Outstanding neighborhood with tree-lined sidewalks boosts a strong sense of community with tons of events, a pool, clubhouse, fitness center, dog park and a playground. Hot Upper Westside location close to Westside Village, Breweries, Restaurant, shopping, future Quarry Park, and easy access to 75 and 285.
Location
State GA
County Fulton
Area 22 - Atlanta North
Lake Name None
Rooms
Bedroom Description Oversized Master
Other Rooms None
Basement Exterior Entry, Finished Bath, Finished, Interior Entry
Dining Room Seats 12+, Separate Dining Room
Interior
Interior Features Entrance Foyer 2 Story, High Ceilings 9 ft Main, Bookcases, Double Vanity, High Speed Internet, Entrance Foyer, Other, Walk-In Closet(s)
Heating Central, Forced Air, Natural Gas
Cooling Ceiling Fan(s), Central Air
Flooring Carpet, Ceramic Tile, Hardwood
Fireplaces Number 1
Fireplaces Type Family Room
Window Features Insulated Windows
Appliance Dishwasher, Disposal, Refrigerator, Gas Range, Microwave
Laundry Laundry Room, Upper Level
Exterior
Exterior Feature Private Yard, Private Front Entry
Parking Features Attached, Garage Door Opener, Drive Under Main Level, Driveway, Garage, Garage Faces Side
Garage Spaces 2.0
Fence Back Yard, Fenced, Wood
Pool None
Community Features Homeowners Assoc, Playground, Pool, Sidewalks, Near Shopping
Utilities Available Cable Available, Electricity Available, Natural Gas Available, Phone Available, Sewer Available, Water Available
Waterfront Description None
View City
Roof Type Composition, Ridge Vents
Street Surface None
Accessibility None
Handicap Access None
Porch Covered, Deck, Front Porch
Total Parking Spaces 2
Building
Lot Description Back Yard, Level, Landscaped, Private, Front Yard
Story Three Or More
Sewer Public Sewer
Water Public
Architectural Style Bungalow, Craftsman
Level or Stories Three Or More
Structure Type Frame
New Construction No
Construction Status Resale
Schools
Elementary Schools Bolton Academy
Middle Schools Sutton
High Schools North Atlanta
Others
HOA Fee Include Insurance, Maintenance Grounds
Senior Community no
Restrictions false
Tax ID 17 0229 LL0752
Special Listing Condition None
Read Less

Bought with Solid Source Realty GA, LLC.



