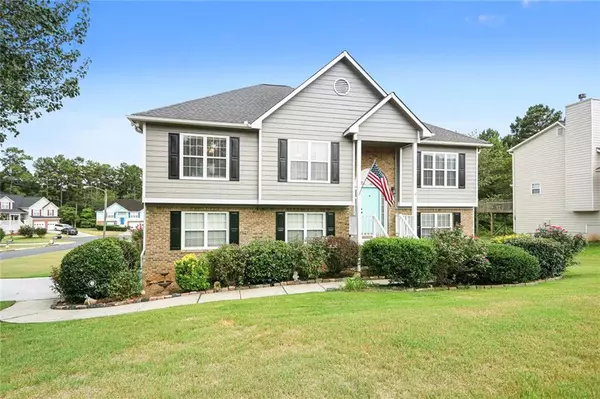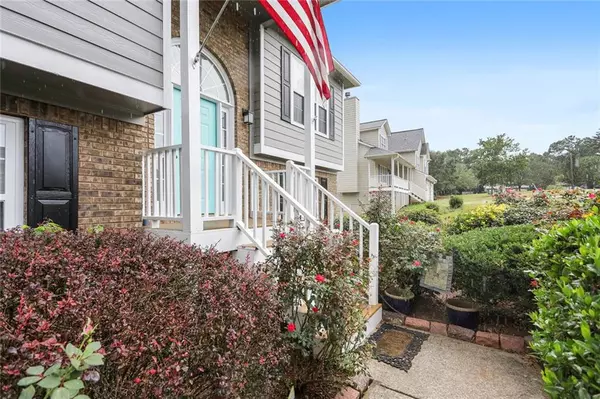For more information regarding the value of a property, please contact us for a free consultation.
5202 Meadows Lake Pointe Powder Springs, GA 30127
Want to know what your home might be worth? Contact us for a FREE valuation!

Our team is ready to help you sell your home for the highest possible price ASAP
Key Details
Sold Price $250,000
Property Type Single Family Home
Sub Type Single Family Residence
Listing Status Sold
Purchase Type For Sale
Square Footage 2,244 sqft
Price per Sqft $111
Subdivision Meadows Lake
MLS Listing ID 6756883
Sold Date 09/28/20
Style Traditional
Bedrooms 4
Full Baths 3
Construction Status Resale
HOA Y/N No
Originating Board FMLS API
Year Built 1999
Annual Tax Amount $607
Tax Year 2019
Lot Size 0.348 Acres
Acres 0.348
Property Description
Amazing Powder Springs Oasis. An ideal work and/or home school set up while you enjoy downtime by your pool in this well maintained 2 level, corner lot home w/4 nice sized bedrooms/3 full baths. A spacious lower level flex room for home office/classroom/media room/teen suite or additional bedroom. Back deck overlooks pool & has privacy fencing & outdoor fan. Move in ready. Fresh exterior paint, roof replaced three years ago. New pool liner. Man cave off of garage has permanent shelving. This one will go under contract quickly. Not available for showings until 8/15. Showings will be on Saturday 8/15 and Sunday 8/16 only but almost all time slots already taken. Use ShowingTime to schedule. All offers due by SUNDAY at 10:00 PM - no more offers after that point and a decision will be made on Monday 8/17.
Location
State GA
County Cobb
Area 72 - Cobb-West
Lake Name None
Rooms
Bedroom Description Oversized Master
Other Rooms None
Basement Crawl Space, Daylight, Driveway Access, Exterior Entry, Finished Bath, Finished
Main Level Bedrooms 3
Dining Room Open Concept
Interior
Interior Features High Ceilings 9 ft Lower, High Ceilings 9 ft Main, Cathedral Ceiling(s), Double Vanity, Disappearing Attic Stairs, High Speed Internet, Entrance Foyer, Tray Ceiling(s), Walk-In Closet(s)
Heating Central, Natural Gas, Zoned
Cooling Central Air, Zoned
Flooring Carpet, Vinyl
Fireplaces Number 1
Fireplaces Type Gas Log, Living Room
Window Features Insulated Windows
Appliance Dishwasher, Disposal, Gas Range, Microwave
Laundry In Hall, Main Level
Exterior
Exterior Feature Rear Stairs
Parking Features Garage Door Opener, Drive Under Main Level, Driveway, Garage, Level Driveway, Garage Faces Side
Garage Spaces 2.0
Fence Back Yard, Fenced, Wood
Pool Above Ground
Community Features None
Utilities Available Cable Available, Electricity Available, Natural Gas Available, Phone Available, Sewer Available, Water Available
Waterfront Description None
View Other
Roof Type Composition, Ridge Vents, Shingle
Street Surface Asphalt, Paved
Accessibility None
Handicap Access None
Porch Deck, Front Porch
Total Parking Spaces 2
Private Pool true
Building
Lot Description Back Yard, Corner Lot, Level, Landscaped, Front Yard
Story Two
Sewer Public Sewer
Water Public
Architectural Style Traditional
Level or Stories Two
Structure Type Cement Siding
New Construction No
Construction Status Resale
Schools
Elementary Schools Hendricks
Middle Schools Cooper
High Schools Mceachern
Others
Senior Community no
Restrictions false
Tax ID 19119900520
Special Listing Condition None
Read Less

Bought with BHGRE Metro Brokers



