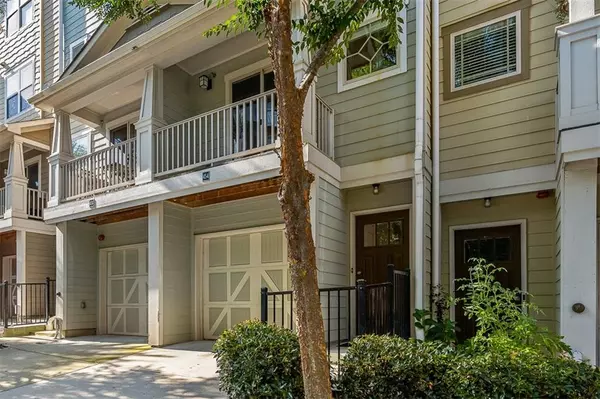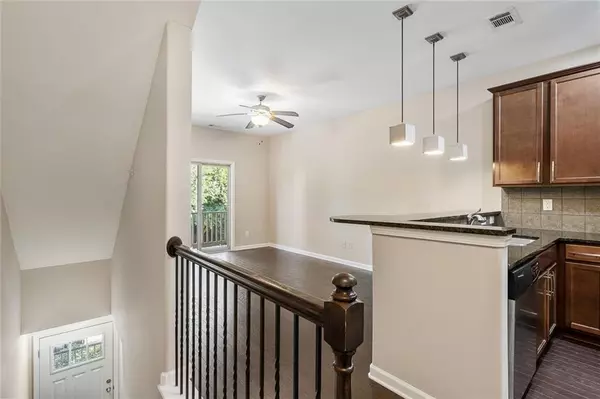For more information regarding the value of a property, please contact us for a free consultation.
215 Semel DR NW #454 Atlanta, GA 30309
Want to know what your home might be worth? Contact us for a FREE valuation!

Our team is ready to help you sell your home for the highest possible price ASAP
Key Details
Sold Price $308,000
Property Type Townhouse
Sub Type Townhouse
Listing Status Sold
Purchase Type For Sale
Square Footage 1,140 sqft
Price per Sqft $270
Subdivision City Park Townhomes
MLS Listing ID 6762467
Sold Date 09/25/20
Style Craftsman, Townhouse
Bedrooms 2
Full Baths 2
Half Baths 1
Construction Status Resale
HOA Fees $192
HOA Y/N Yes
Originating Board FMLS API
Year Built 2012
Annual Tax Amount $4,316
Tax Year 2019
Lot Size 1,132 Sqft
Acres 0.026
Property Description
Live steps away from the Northside BeltLine trail! This beautiful 3 story townhome on the border of Buckhead and Midtown offers the best of intown living with a one car garage and a full driveway for parking a second vehicle. This unit is completely move-in ready with hardwood floors on the main level, a beautiful kitchen with stainless steel appliances, granite countertop, and upgraded unique concrete pendant lights. Enjoy a spacious living room that opens to a covered patio. This home features a dual master bedroom layout for privacy that is perfect for roommates or the option to use one bedroom as an office. Both bedrooms offer multiple large closets and en-suite bathrooms. Top level bedroom has vaulted ceilings while the lower bedroom has an oversized luxurious walk-in shower and a completely custom wall refinished in truly reclaimed wood. The garage has a 240v outlet installed making it easy to charge electric vehicles. In addition to unbeatable access to the BeltLine, this community features a dog park and tennis court on property. Ideal location close to restaurants, shopping, Piedmont Hospital, I-85/75, and more!
This unit has a current rental permit that will transfer with sale!
Location
State GA
County Fulton
Area 21 - Atlanta North
Lake Name None
Rooms
Bedroom Description Oversized Master
Other Rooms None
Basement None
Dining Room None
Interior
Interior Features Disappearing Attic Stairs, High Ceilings 9 ft Main, High Ceilings 9 ft Upper, High Speed Internet, Smart Home
Heating Central, Electric
Cooling Ceiling Fan(s), Central Air
Flooring Carpet, Hardwood
Fireplaces Type None
Window Features None
Appliance Dishwasher, Disposal, Dryer, Electric Oven, Electric Range, Electric Water Heater, Microwave, Refrigerator, Self Cleaning Oven, Washer
Laundry Upper Level
Exterior
Exterior Feature Balcony, Private Front Entry, Private Yard
Parking Features Garage, Garage Door Opener, Parking Pad
Garage Spaces 1.0
Fence None
Pool None
Community Features Dog Park, Homeowners Assoc, Near Beltline, Tennis Court(s)
Utilities Available Cable Available, Electricity Available, Natural Gas Available, Phone Available, Sewer Available, Water Available
Waterfront Description None
View Other
Roof Type Composition
Street Surface None
Accessibility None
Handicap Access None
Porch Covered, Patio
Total Parking Spaces 2
Building
Lot Description Landscaped
Story Three Or More
Sewer Public Sewer
Water Public
Architectural Style Craftsman, Townhouse
Level or Stories Three Or More
Structure Type Cement Siding
New Construction No
Construction Status Resale
Schools
Elementary Schools Rivers
Middle Schools Sutton
High Schools North Atlanta
Others
HOA Fee Include Maintenance Structure, Maintenance Grounds, Pest Control, Reserve Fund, Water
Senior Community no
Restrictions true
Tax ID 17 0147 LL3177
Ownership Fee Simple
Financing yes
Special Listing Condition None
Read Less

Bought with Berkshire Hathaway HomeServices Georgia Properties



