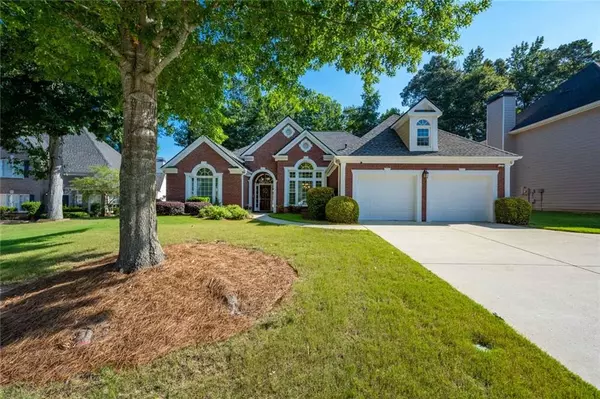For more information regarding the value of a property, please contact us for a free consultation.
5071 Tottenham CT Suwanee, GA 30024
Want to know what your home might be worth? Contact us for a FREE valuation!

Our team is ready to help you sell your home for the highest possible price ASAP
Key Details
Sold Price $416,000
Property Type Single Family Home
Sub Type Single Family Residence
Listing Status Sold
Purchase Type For Sale
Square Footage 3,438 sqft
Price per Sqft $121
Subdivision Ascot
MLS Listing ID 6761895
Sold Date 09/11/20
Style Ranch
Bedrooms 4
Full Baths 3
Construction Status Resale
HOA Fees $625
HOA Y/N Yes
Originating Board FMLS API
Year Built 2001
Annual Tax Amount $1,638
Tax Year 2019
Lot Size 10,890 Sqft
Acres 0.25
Property Description
BLINK & YOU'LL MISS THIS ONE! UPDATES ARE DONE, NO DIY FOR YOU!! North Gwinnett HS Zone! Gracious & Welcoming Suwanee Residence with luxurious details in prestigious Moore Road's Ascot neighborhood. One Level Living at its Finest & Move-In Ready! Fresh interior paint+gleaming hdwds thru-out 1st floor. Chef & Sous Chef's Kit includes BRAND NEW St Steel Gas Cooktop, Microwave & Wall Oven, Dishwasher, Granite ctop w SS Undermount Farm Sink complimented by c tile backsplash, oversized Breakfast Bar for your counter height stools opens to the vaulted fireside Family Rm. Sumptuous main floor Owner's Suite Retreat w soothing neutral palette adjoins a spa inspired Bath finished w updated c. tile flooring, relaxing whirlpool tub & separate shower, bow front vanity cabinets w dual undermount sinks & stone c tops, custom designed & handcrafted leaded glass window. Spacious WIC included! Split Bdrm arrangement w 2 Bdrms on the other side of home, both w large closets. NEW Granite ctop in Hall Bath w c tile flooring & essential Linen Closet. Convenient 1st floor Laundry Rm. 2nd floor spaces provides options for huge 4th Bdrm, Media, Gaming, Fitness, Home office, or Crafts + 3rd full bathroom w NEW Granite ctop! Ascot's active Swim-Tennis-Playground neighborhood offers supreme convenience to I-85, GA 20, Peachtree Ind Blvd, Buford Hwy 23, and Suwanee Town Center, Shopping, Dining, Parks, and Walking Trails.
Location
State GA
County Gwinnett
Area 62 - Gwinnett County
Lake Name None
Rooms
Bedroom Description Master on Main, Oversized Master, Split Bedroom Plan
Other Rooms None
Basement None
Main Level Bedrooms 3
Dining Room Seats 12+, Separate Dining Room
Interior
Interior Features Cathedral Ceiling(s), Entrance Foyer, High Ceilings 9 ft Main, High Speed Internet, Low Flow Plumbing Fixtures, Tray Ceiling(s), Walk-In Closet(s)
Heating Central, Forced Air, Natural Gas
Cooling Ceiling Fan(s), Central Air
Flooring Carpet, Ceramic Tile, Hardwood
Fireplaces Number 1
Fireplaces Type Factory Built, Gas Starter, Great Room
Window Features Insulated Windows
Appliance Dishwasher, Disposal, Electric Oven, ENERGY STAR Qualified Appliances, Gas Cooktop, Gas Water Heater, Microwave, Range Hood
Laundry In Hall, Laundry Room, Main Level
Exterior
Exterior Feature Private Front Entry, Private Yard
Parking Features Attached, Garage, Garage Door Opener, Garage Faces Front, Level Driveway
Garage Spaces 2.0
Fence Back Yard, Wood
Pool None
Community Features Homeowners Assoc, Near Schools, Playground, Pool, Sidewalks, Street Lights, Tennis Court(s)
Utilities Available Cable Available, Electricity Available, Natural Gas Available, Phone Available, Sewer Available, Water Available
View Other
Roof Type Composition
Street Surface Asphalt
Accessibility None
Handicap Access None
Porch Patio
Total Parking Spaces 2
Building
Lot Description Back Yard, Cul-De-Sac, Front Yard, Landscaped, Level
Story One and One Half
Sewer Public Sewer
Water Public
Architectural Style Ranch
Level or Stories One and One Half
Structure Type Brick Front, Cement Siding
New Construction No
Construction Status Resale
Schools
Elementary Schools Level Creek
Middle Schools North Gwinnett
High Schools North Gwinnett
Others
HOA Fee Include Swim/Tennis
Senior Community no
Restrictions false
Tax ID R7286 185
Special Listing Condition None
Read Less

Bought with Keller Williams Realty Community Partners



