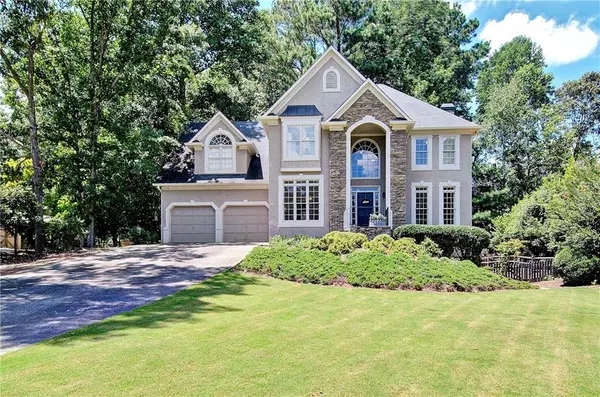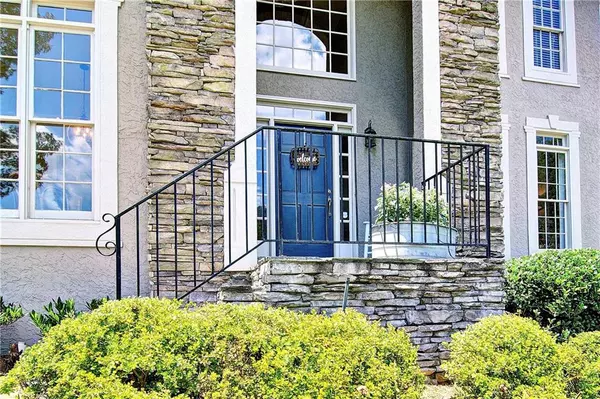For more information regarding the value of a property, please contact us for a free consultation.
1103 Fox Creek CT Woodstock, GA 30189
Want to know what your home might be worth? Contact us for a FREE valuation!

Our team is ready to help you sell your home for the highest possible price ASAP
Key Details
Sold Price $420,000
Property Type Single Family Home
Sub Type Single Family Residence
Listing Status Sold
Purchase Type For Sale
Square Footage 3,914 sqft
Price per Sqft $107
Subdivision Eagle Watch
MLS Listing ID 6758517
Sold Date 09/08/20
Style Traditional
Bedrooms 5
Full Baths 3
Half Baths 1
Construction Status Resale
HOA Fees $802
HOA Y/N Yes
Originating Board FMLS API
Year Built 1993
Annual Tax Amount $3,502
Tax Year 2019
Lot Size 0.297 Acres
Acres 0.2966
Property Description
FAMILY SIZED- EXCELLENT AMENITIES. This home is in a sought-after golf course community. Amenities abound with 3 pools, multiple tennis courts, a park, and large green space. Located in a cul-de-sac this home has beautiful curb appeal. Inside, a two-story foyer, stunning open balcony, and a bright living area welcome any visitor. The dining room, with gleaming hardwood floors, seats 12, and is perfect to host meals for friends and family. The family room with fireplace opens onto a deck to expand leisure activities to the out-of-doors. The elegantly designed kitchen with ample storage and counter space is open to the light filled breakfast room and the family room. This updated kitchen is designed for people who like to cook and entertain at the same time. The spacious master bedroom with lovely hardwood is as inviting during the day as it is after dark. A sitting room adjoins the bedroom suite. May we draw your bath? Pamper yourself in this well-appointed bath with double vanities, a large tiled shower, and a separate tub. Three larger secondary bedrooms and a hall bath provide plenty of room for a growing family or guests. The terrace level features a full bath and an extra bedroom/playroom. There is a richly paneled library with a cozy fireplace that is the perfect place to relax and read. A wet bar allows for easy entertaining. EAT OUT! Charcoaled steaks never tasted so good as when cooked in your private backyard with shaded deck. Plenty of outdoor space for play. What are you waiting for? Come see it today!
Location
State GA
County Cherokee
Area 112 - Cherokee County
Lake Name None
Rooms
Bedroom Description Oversized Master, Sitting Room
Other Rooms None
Basement Daylight, Exterior Entry, Finished, Finished Bath, Full, Interior Entry
Dining Room Seats 12+, Separate Dining Room
Interior
Interior Features Bookcases, Disappearing Attic Stairs, Double Vanity, Entrance Foyer, Entrance Foyer 2 Story, High Ceilings 9 ft Main, Tray Ceiling(s), Walk-In Closet(s), Wet Bar
Heating Central, Forced Air, Natural Gas
Cooling Ceiling Fan(s), Central Air
Flooring Carpet, Ceramic Tile, Hardwood
Fireplaces Number 2
Fireplaces Type Basement, Factory Built, Family Room, Gas Log, Gas Starter
Window Features None
Appliance Dishwasher, Disposal, Electric Cooktop, Electric Oven, Gas Water Heater, Microwave, Self Cleaning Oven
Laundry Laundry Room, Upper Level
Exterior
Exterior Feature Private Yard
Parking Features Attached, Garage, Garage Door Opener, Garage Faces Front, Kitchen Level
Garage Spaces 2.0
Fence Back Yard, Wood
Pool None
Community Features Clubhouse, Fitness Center, Golf, Homeowners Assoc, Park, Playground, Pool, Sidewalks, Street Lights, Swim Team, Tennis Court(s)
Utilities Available Cable Available, Electricity Available, Natural Gas Available, Phone Available, Sewer Available, Underground Utilities, Water Available
Waterfront Description None
View Other
Roof Type Composition
Street Surface Asphalt
Accessibility Accessible Approach with Ramp
Handicap Access Accessible Approach with Ramp
Porch Deck, Front Porch
Total Parking Spaces 2
Building
Lot Description Back Yard, Cul-De-Sac
Story Two
Sewer Public Sewer
Water Public
Architectural Style Traditional
Level or Stories Two
Structure Type Cement Siding, Stone, Stucco
New Construction No
Construction Status Resale
Schools
Elementary Schools Bascomb
Middle Schools E.T. Booth
High Schools Etowah
Others
HOA Fee Include Swim/Tennis
Senior Community no
Restrictions true
Tax ID 15N03B 152
Special Listing Condition None
Read Less

Bought with Atlanta Communities



