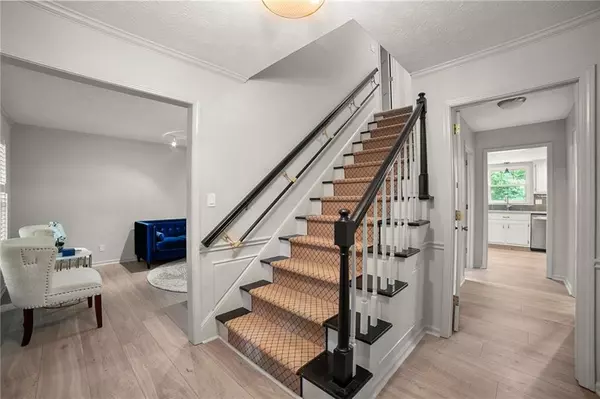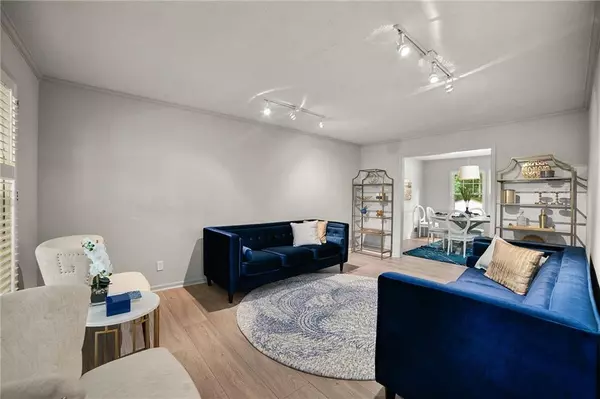For more information regarding the value of a property, please contact us for a free consultation.
725 Hunterhill CT Roswell, GA 30075
Want to know what your home might be worth? Contact us for a FREE valuation!

Our team is ready to help you sell your home for the highest possible price ASAP
Key Details
Sold Price $432,500
Property Type Single Family Home
Sub Type Single Family Residence
Listing Status Sold
Purchase Type For Sale
Square Footage 2,440 sqft
Price per Sqft $177
Subdivision Hunterhill Estates
MLS Listing ID 6757827
Sold Date 09/08/20
Style Traditional
Bedrooms 4
Full Baths 3
Construction Status Resale
HOA Y/N No
Originating Board FMLS API
Year Built 1972
Annual Tax Amount $2,630
Tax Year 2019
Lot Size 0.689 Acres
Acres 0.6894
Property Description
Welcome home to your private getaway atop the hill, with a flat yard. Relax on the front porch gazing at the gorgeous sunset sky. This home is the one you've been looking for, great neighborhood community and close to it all. Just a short walk to downtown Roswell, close to 400, shops, restaurants and more. MOVE-IN ready, with a BRAND NEW 50-year warranty architectural shingle roof, New HVAC & furnace, ALL bathrooms recently renovated - two w/frameless showers, New quartz countertops in the kitchen/glass tile backplash, sink and stainless appliances, New flooring on main level, New carpet in basement and Newer carpet upstairs, Freshly repainted interior and pressure washed exterior w/custom wood shutters, Insulated windows, Newer gutters, New lighting fixtures and ceiling fans, Fresh sod in backyard, New pinestraw & mulch throughout yard and so much more! No HOA
Location
State GA
County Fulton
Area 13 - Fulton North
Lake Name None
Rooms
Bedroom Description Other
Other Rooms Shed(s)
Basement Crawl Space, Daylight, Exterior Entry, Full, Interior Entry, Partial
Main Level Bedrooms 1
Dining Room Separate Dining Room
Interior
Interior Features Bookcases, Disappearing Attic Stairs, Double Vanity, Entrance Foyer, High Speed Internet, His and Hers Closets, Walk-In Closet(s)
Heating Central
Cooling Ceiling Fan(s), Central Air
Flooring Carpet, Other
Fireplaces Number 1
Fireplaces Type Family Room, Gas Log, Gas Starter, Masonry
Window Features Insulated Windows, Plantation Shutters
Appliance Dishwasher, Disposal, Electric Range, Microwave, Refrigerator
Laundry Main Level
Exterior
Exterior Feature Storage
Parking Features Driveway, Garage, Garage Door Opener, Garage Faces Side
Garage Spaces 2.0
Fence Back Yard, Privacy
Pool None
Community Features Near Shopping, Near Trails/Greenway, Street Lights
Utilities Available Cable Available, Electricity Available, Natural Gas Available, Water Available
Waterfront Description None
View Other
Roof Type Ridge Vents, Shingle
Street Surface Paved
Accessibility None
Handicap Access None
Porch Front Porch, Patio
Total Parking Spaces 2
Building
Lot Description Back Yard, Cul-De-Sac, Front Yard, Landscaped, Private
Story Two
Sewer Septic Tank
Water Public
Architectural Style Traditional
Level or Stories Two
Structure Type Brick 4 Sides
New Construction No
Construction Status Resale
Schools
Elementary Schools Roswell North
Middle Schools Crabapple
High Schools Roswell
Others
Senior Community no
Restrictions false
Tax ID 12 170103010233
Special Listing Condition None
Read Less

Bought with Dorsey Alston Realtors



