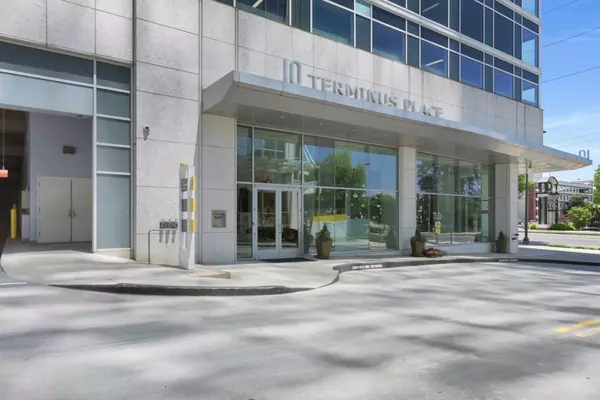For more information regarding the value of a property, please contact us for a free consultation.
3325 Piedmont RD NE #1910 Atlanta, GA 30305
Want to know what your home might be worth? Contact us for a FREE valuation!

Our team is ready to help you sell your home for the highest possible price ASAP
Key Details
Sold Price $380,000
Property Type Condo
Sub Type Condominium
Listing Status Sold
Purchase Type For Sale
Square Footage 930 sqft
Price per Sqft $408
Subdivision Terminus
MLS Listing ID 6717078
Sold Date 09/15/20
Style High Rise (6 or more stories)
Bedrooms 1
Full Baths 1
Construction Status Resale
HOA Y/N No
Originating Board FMLS API
Year Built 2008
Annual Tax Amount $4,151
Tax Year 2019
Property Description
Impressive 19th Floor residence with thoughtfully designed 2018 renovation opening living space & updating full unit. Amazing wall-to-wall, floor to ceiling windows in living space and Master to enjoy morning sun & sweeping Buckhead views. 2 Custom Full Ht Sliding Doors with Clearview Retractable Screens added to living space and Master to allow both access to Balcony. Impeccable Kit with Breakfast Bar, Sub-Zero & Wolf appliances, Bosch DW, Drawer Micro, High-End Quiet Disposal, New Hardwood Floors throughout, Lutron Wireless Power Shades, Custom Floating Desk, Upgraded HVAC, New Hot Water Heater, 3rd Generation Nest Thermostat, High Speed "Fiber" Internet, Floating Glass Shelves, LED Lighting, Toto Washlet' Heated Toilet & Bath Fixtures, Custom Seamless Glass Shower, Custom Closet Design. Prime Deeded Parking Space close to Elevator. World class amenities; 24 hr concierge, valet, heated pool, fitness, club room, dog walk, entertaining & media rooms, outdoor & indoor fireplace, guest suites, massage room & so much more. Luxury living in the Heart of Buckhead. Perfect walkable location close to restaurants, theaters, shopping, trails & green space. Easy access to Ga 400.
Location
State GA
County Fulton
Area 21 - Atlanta North
Lake Name None
Rooms
Bedroom Description Master on Main
Other Rooms None
Basement None
Main Level Bedrooms 1
Dining Room Great Room, Open Concept
Interior
Interior Features Double Vanity, High Ceilings 10 ft Main, High Speed Internet, Low Flow Plumbing Fixtures, Walk-In Closet(s)
Heating Central, Electric
Cooling Central Air
Flooring Hardwood
Fireplaces Type None
Window Features Insulated Windows
Appliance Dishwasher, Disposal, Dryer, Electric Water Heater, Gas Range, Microwave, Refrigerator, Self Cleaning Oven, Washer
Laundry In Hall
Exterior
Exterior Feature Balcony
Parking Features Assigned, Garage
Garage Spaces 1.0
Fence None
Pool Heated
Community Features Catering Kitchen, Clubhouse, Concierge, Dog Park, Fitness Center, Guest Suite, Near Shopping, Near Trails/Greenway, Pool, Public Transportation, Sidewalks, Spa/Hot Tub
Utilities Available Cable Available, Electricity Available, Natural Gas Available, Phone Available, Sewer Available, Water Available
Waterfront Description None
View City
Roof Type Other
Street Surface Paved
Accessibility Accessible Entrance
Handicap Access Accessible Entrance
Porch Covered
Total Parking Spaces 1
Private Pool false
Building
Lot Description Level
Story One
Sewer Public Sewer
Water Public
Architectural Style High Rise (6 or more stories)
Level or Stories One
Structure Type Cement Siding
New Construction No
Construction Status Resale
Schools
Elementary Schools Smith
Middle Schools Sutton
High Schools North Atlanta
Others
HOA Fee Include Gas, Maintenance Grounds, Receptionist, Reserve Fund, Security, Swim/Tennis
Senior Community no
Restrictions true
Tax ID 17 0062 LL8078
Ownership Condominium
Financing no
Special Listing Condition None
Read Less

Bought with Atlanta Fine Homes Sotheby's International



