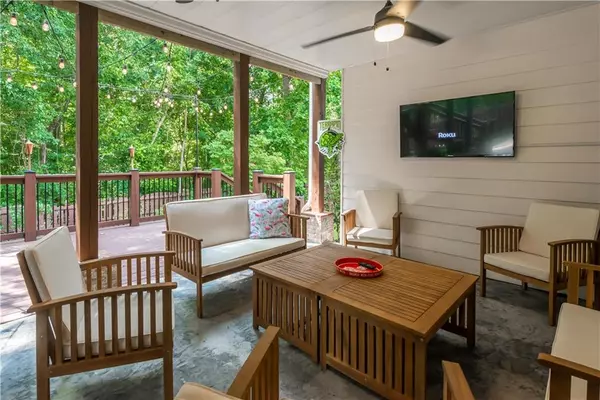For more information regarding the value of a property, please contact us for a free consultation.
4717 Saddle Oaks DR Acworth, GA 30101
Want to know what your home might be worth? Contact us for a FREE valuation!

Our team is ready to help you sell your home for the highest possible price ASAP
Key Details
Sold Price $469,000
Property Type Single Family Home
Sub Type Single Family Residence
Listing Status Sold
Purchase Type For Sale
Square Footage 4,548 sqft
Price per Sqft $103
Subdivision Saddle Oaks
MLS Listing ID 6756443
Sold Date 09/18/20
Style Ranch, Traditional
Bedrooms 4
Full Baths 3
Half Baths 1
Construction Status Resale
HOA Fees $400
HOA Y/N No
Originating Board FMLS API
Year Built 2005
Annual Tax Amount $3,625
Tax Year 2019
Lot Size 0.280 Acres
Acres 0.28
Property Description
Don't miss out on this amazing home walking distance to Lake Allatoona. Gorgeous updated ranch home on a full finished basement. Newer roof and hot water heater. Home offers so much space. 4 BR/ 3.5 BA. . Handscraped hwoods on main. Vaulted ceilings, updated kitchen w/ island, stone countertops, SS appliances. Owners BR on main w/ his/her closets, dual raised vanities, sep shower/tub. Huge laundry on main. Gorgeous screen porch w/ relaxing view of the woods. Backs up to corp property for the ultimate in privacy. Full finished bsmt w/ workshop, craftroom, bedroom, full bath, media room covered patio and massive commercial designed bar w/ kegs. Pristine backyard with space to entertain. Fully fenced with sep sidewalk for parties. Walk to lake. Close to downtown Acworth, shopping and dining. Golf cart friendly community. Home is just a short golf cart ride to lake or downtown Acworth and the restaurants, bars, parks, community center, festivals and all the events Acworth plans.
Location
State GA
County Cobb
Area 75 - Cobb-West
Lake Name Allatoona
Rooms
Bedroom Description Master on Main, Split Bedroom Plan
Other Rooms None
Basement Bath/Stubbed, Daylight, Exterior Entry, Finished, Finished Bath, Interior Entry
Main Level Bedrooms 3
Dining Room Butlers Pantry, Separate Dining Room
Interior
Interior Features Cathedral Ceiling(s), High Ceilings 9 ft Main, High Speed Internet, His and Hers Closets, Tray Ceiling(s), Walk-In Closet(s), Wet Bar
Heating Central, Forced Air, Natural Gas
Cooling Central Air, Zoned
Flooring Carpet, Ceramic Tile, Hardwood
Fireplaces Number 1
Fireplaces Type Family Room, Gas Log, Gas Starter
Window Features Insulated Windows, Plantation Shutters
Appliance Dishwasher, Disposal, Electric Water Heater, Gas Range, Microwave, Self Cleaning Oven
Laundry Laundry Room, Main Level
Exterior
Exterior Feature Private Rear Entry, Private Yard, Rain Barrel/Cistern(s), Other
Parking Features Attached, Driveway, Garage, Garage Door Opener, Kitchen Level, Level Driveway
Garage Spaces 2.0
Fence Back Yard, Fenced, Wood
Pool None
Community Features Homeowners Assoc, Near Schools, Near Shopping, Sidewalks
Utilities Available None
Waterfront Description None
View Other
Roof Type Composition, Shingle
Street Surface Paved
Accessibility Accessible Hallway(s)
Handicap Access Accessible Hallway(s)
Porch Covered, Deck, Enclosed, Patio, Screened
Total Parking Spaces 4
Building
Lot Description Back Yard, Borders US/State Park, Cul-De-Sac, Front Yard, Landscaped, Level
Story One
Sewer Public Sewer
Water Public
Architectural Style Ranch, Traditional
Level or Stories One
Structure Type Brick Front, Cement Siding
New Construction No
Construction Status Resale
Schools
Elementary Schools Acworth Intermediate
Middle Schools Barber
High Schools North Cobb
Others
Senior Community no
Restrictions false
Tax ID 20003302010
Financing no
Special Listing Condition None
Read Less

Bought with Non FMLS Member



