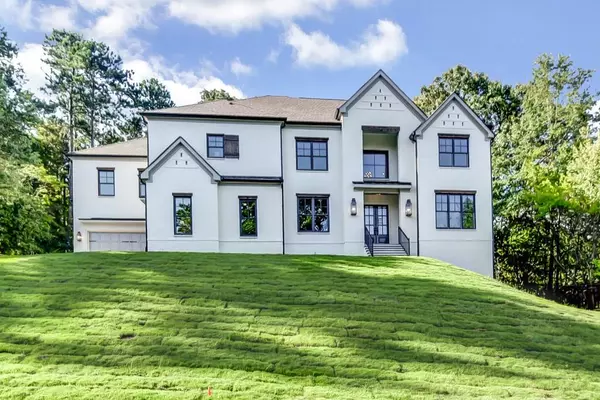For more information regarding the value of a property, please contact us for a free consultation.
3660 Clubwood TRL Marietta, GA 30068
Want to know what your home might be worth? Contact us for a FREE valuation!

Our team is ready to help you sell your home for the highest possible price ASAP
Key Details
Sold Price $1,550,756
Property Type Single Family Home
Sub Type Single Family Residence
Listing Status Sold
Purchase Type For Sale
Square Footage 5,000 sqft
Price per Sqft $310
Subdivision Indian Hills
MLS Listing ID 6752483
Sold Date 07/02/21
Style European, Traditional
Bedrooms 5
Full Baths 5
Half Baths 1
Construction Status New Construction
HOA Y/N No
Originating Board FMLS API
Year Built 2020
Tax Year 2019
Lot Size 0.800 Acres
Acres 0.8
Property Description
This custom new construction home is to be built in sought-after East Cobb Indian Hills Golf and Country Club community, located in the Walton High School district. The home featured is an illustration of the home and the finish levels, situated on one of the largest lots in the community with an excellent backyard to accommodate a pool. An exceptional, open floor plan, this is one of the many options to choose from in the thoughtfully designed plans by Dorri Homes. Custom designed with the buyer to fit their lifestyle, with enduring quality and elegant finishes. This plan features a five bedroom, five bath home with generous closets. The gourmet kitchen has an oversized island which is open to the grand family room. There is a spacious master suite with fireplace and sitting area. The gorgeous master bath and large walk-in closet is an exceptional retreat. This is an excellent time for the buyer to make their own design selections and any houseplan modifications. The home offers a three-car garage and excellent basement space, which can be finished during construction.
Location
State GA
County Cobb
Area 83 - Cobb - East
Lake Name None
Rooms
Bedroom Description Other
Other Rooms None
Basement Bath/Stubbed, Daylight, Exterior Entry, Full, Unfinished
Main Level Bedrooms 1
Dining Room Seats 12+, Separate Dining Room
Interior
Interior Features Bookcases, Double Vanity, Entrance Foyer, Entrance Foyer 2 Story, High Ceilings 9 ft Upper, High Ceilings 10 ft Main, High Speed Internet, Tray Ceiling(s), Walk-In Closet(s)
Heating Forced Air, Natural Gas, Zoned
Cooling Ceiling Fan(s), Electric Air Filter, Zoned
Flooring Carpet, Hardwood
Fireplaces Number 3
Fireplaces Type Family Room, Gas Log, Great Room, Keeping Room, Master Bedroom
Window Features None
Appliance Dishwasher, Disposal, Double Oven, Gas Cooktop, Gas Oven, Gas Range, Gas Water Heater, Microwave
Laundry Laundry Room, Upper Level
Exterior
Exterior Feature Private Yard
Parking Features Attached
Fence Fenced
Pool None
Community Features Clubhouse, Country Club, Homeowners Assoc, Near Schools, Near Shopping, Playground, Pool, Sidewalks, Tennis Court(s)
Utilities Available Cable Available, Electricity Available, Natural Gas Available, Phone Available, Sewer Available, Underground Utilities
Waterfront Description None
View Other
Roof Type Composition
Street Surface Other
Accessibility None
Handicap Access None
Porch None
Building
Lot Description Back Yard, Level, Private
Story Three Or More
Sewer Public Sewer
Water Public
Architectural Style European, Traditional
Level or Stories Three Or More
Structure Type Brick 4 Sides
New Construction No
Construction Status New Construction
Schools
Elementary Schools East Side
Middle Schools Dickerson
High Schools Walton
Others
Senior Community no
Restrictions false
Tax ID 16111100460
Ownership Fee Simple
Financing no
Special Listing Condition None
Read Less

Bought with Ansley Atlanta Real Estate, LLC



