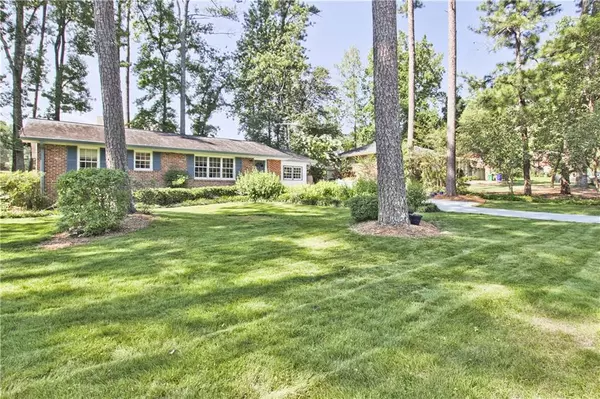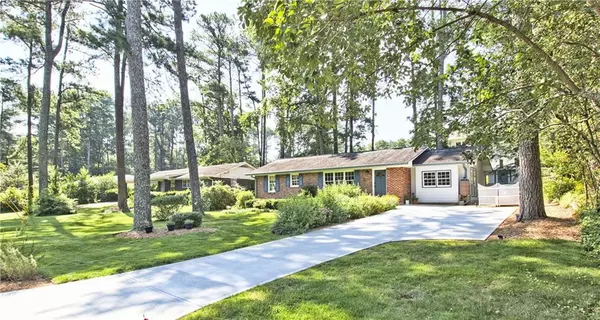For more information regarding the value of a property, please contact us for a free consultation.
3407 Canadian WAY Tucker, GA 30084
Want to know what your home might be worth? Contact us for a FREE valuation!

Our team is ready to help you sell your home for the highest possible price ASAP
Key Details
Sold Price $278,000
Property Type Single Family Home
Sub Type Single Family Residence
Listing Status Sold
Purchase Type For Sale
Square Footage 1,284 sqft
Price per Sqft $216
Subdivision Montreal Woods
MLS Listing ID 6752464
Sold Date 09/10/20
Style Ranch
Bedrooms 3
Full Baths 1
Half Baths 1
Construction Status Resale
HOA Y/N No
Originating Board FMLS API
Year Built 1959
Annual Tax Amount $2,153
Tax Year 2019
Lot Size 0.300 Acres
Acres 0.3
Property Description
So much CHARM in this cottage-style UPDATED RANCH! It's got everything a Buyer wants, including the price Hardwood floors, crown molding, new interior doors, wired for surround sound in the family room and on the patio, fresh paint inside and out! Spacious renovated kitchen w/stainless appliances, granite countertops, solid wood, soft close cabinets and glass display cabinets, custom lighting, custom Silgranit sink and a breakfast bar with room for 4! Plus more dining options for 4-6 people with the cozy built-in banquette overlooking the lush backyard. (don't miss the hidden storage in the banquette seat!) Two bedrooms down the hall and mid century bath with new LVP flooring, low-flow toilet and new sink. Primary bedroom features a convenient half bath tucked behind a sleek new barn door. The 3rd bedroom (or office/den) is open and bright with a garden view, new paint, new carpet and custom plank ceiling. Step outside to a fenced-in backyard oasis, where there's something for everyone. Enjoy coffee or cocktails on the patio, an heirloom vegetable garden, flower garden, shed for your tools and toys, and a playground area! New driveway, new sod in the backyard, upgraded Rheem Marathon water heater, Lutron dimmers, new insulation in attic, all electric but gas still available! Friendly neighborhood, no HOA. Convenient to major highways, parks, Main Street Tucker and Decatur Square! Don't miss out on the best value in town!
Location
State GA
County Dekalb
Area 41 - Dekalb-East
Lake Name None
Rooms
Bedroom Description Master on Main
Other Rooms None
Basement None
Main Level Bedrooms 3
Dining Room Open Concept
Interior
Interior Features Entrance Foyer, Low Flow Plumbing Fixtures, Permanent Attic Stairs, Other
Heating Electric, Heat Pump
Cooling Ceiling Fan(s), Heat Pump
Flooring Carpet, Ceramic Tile, Hardwood
Fireplaces Type Living Room
Window Features None
Appliance Dishwasher, Disposal, Electric Cooktop, Electric Oven, Range Hood
Laundry Laundry Room
Exterior
Exterior Feature Garden, Private Yard, Rain Barrel/Cistern(s), Storage
Parking Features Driveway, Level Driveway, Parking Pad
Fence Chain Link, Fenced
Pool None
Community Features Near Shopping, Park
Utilities Available Cable Available, Electricity Available, Sewer Available, Water Available
Waterfront Description None
View Other
Roof Type Composition
Street Surface Paved
Accessibility Accessible Entrance
Handicap Access Accessible Entrance
Porch Front Porch, Patio
Total Parking Spaces 4
Building
Lot Description Back Yard
Story One
Sewer Public Sewer
Water Public
Architectural Style Ranch
Level or Stories One
Structure Type Brick 4 Sides
New Construction No
Construction Status Resale
Schools
Elementary Schools Brockett
Middle Schools Tucker
High Schools Tucker
Others
Senior Community no
Restrictions false
Tax ID 18 144 03 043
Special Listing Condition None
Read Less

Bought with PalmerHouse Properties



