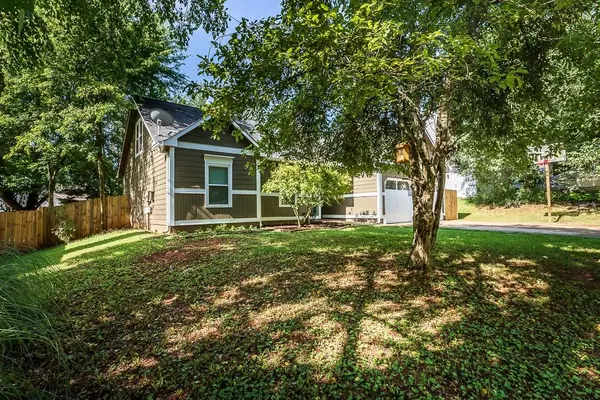For more information regarding the value of a property, please contact us for a free consultation.
4213 Brandy Ann DR Acworth, GA 30101
Want to know what your home might be worth? Contact us for a FREE valuation!

Our team is ready to help you sell your home for the highest possible price ASAP
Key Details
Sold Price $235,000
Property Type Single Family Home
Sub Type Single Family Residence
Listing Status Sold
Purchase Type For Sale
Square Footage 1,521 sqft
Price per Sqft $154
Subdivision Logan Trace
MLS Listing ID 6751093
Sold Date 08/21/20
Style Traditional
Bedrooms 4
Full Baths 2
Construction Status Updated/Remodeled
HOA Y/N No
Originating Board FMLS API
Year Built 1991
Annual Tax Amount $1,917
Tax Year 2019
Lot Size 7,344 Sqft
Acres 0.1686
Property Description
Absolutely adorable move-in ready Ranch home within walking distance of Logan Park and downtown Acworth features four bedrooms, 2 full baths, two story living room w/ brick gas log fireplace and loft leading to the upstairs bedroom. Secluded master features walk-in closet, trey ceiling and remodeled master bath with granite countertops, new mirror & lighting. The home has new carpet throughout, all new energy efficient windows, new LVT Flooring and the interior is freshly painted. The kitchen has been remodeled to allow for optimal prep space and extra cabinets. The kitchen refrigerator and washer/dryer remain with the home. The backyard oasis is fully fenced and includes the gazebo. There is no HOA. Part of the 2 car garage is set up as an office for working from home and the sellers are willing to remove the walls if needed.HVAC is 3.5 years old. Roof is 2 years old.
Location
State GA
County Cobb
Area 75 - Cobb-West
Lake Name None
Rooms
Bedroom Description Master on Main
Other Rooms None
Basement None
Main Level Bedrooms 3
Dining Room None
Interior
Interior Features High Ceilings 9 ft Main, Cathedral Ceiling(s), High Speed Internet, Entrance Foyer, Low Flow Plumbing Fixtures, Walk-In Closet(s)
Heating Central, Natural Gas
Cooling Central Air
Flooring Carpet, Sustainable
Fireplaces Number 1
Fireplaces Type Factory Built, Gas Starter, Living Room
Window Features None
Appliance Dishwasher, Dryer, Disposal, Refrigerator, Gas Water Heater, Gas Cooktop, Gas Oven, Microwave, Washer
Laundry Main Level
Exterior
Exterior Feature Private Yard
Parking Features Driveway, Garage, Kitchen Level
Garage Spaces 2.0
Fence Back Yard
Pool None
Community Features None
Utilities Available Cable Available, Electricity Available, Natural Gas Available, Phone Available, Sewer Available, Water Available
Waterfront Description None
View Other
Roof Type Shingle
Street Surface None
Accessibility None
Handicap Access None
Porch Patio
Total Parking Spaces 2
Building
Lot Description Back Yard, Level, Front Yard
Story Two
Sewer Public Sewer
Water Public
Architectural Style Traditional
Level or Stories Two
Structure Type Other
New Construction No
Construction Status Updated/Remodeled
Schools
Elementary Schools Acworth Intermediate
Middle Schools Awtrey
High Schools North Cobb
Others
Senior Community no
Restrictions false
Tax ID 20000801930
Special Listing Condition None
Read Less

Bought with Century 21 Results



