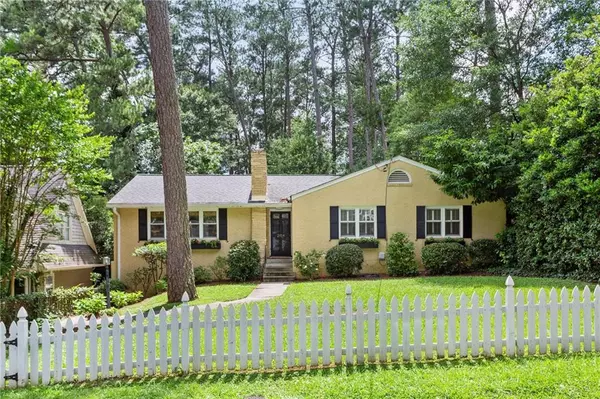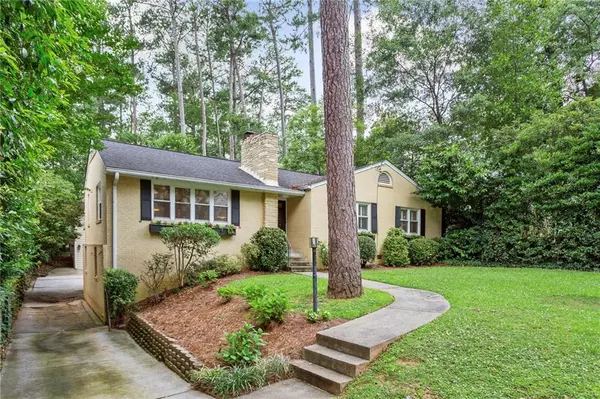For more information regarding the value of a property, please contact us for a free consultation.
2154 Radcliffe DR Atlanta, GA 30318
Want to know what your home might be worth? Contact us for a FREE valuation!

Our team is ready to help you sell your home for the highest possible price ASAP
Key Details
Sold Price $665,000
Property Type Single Family Home
Sub Type Single Family Residence
Listing Status Sold
Purchase Type For Sale
Square Footage 1,949 sqft
Price per Sqft $341
Subdivision Wildwood
MLS Listing ID 6741307
Sold Date 09/17/20
Style Ranch, Traditional
Bedrooms 3
Full Baths 2
Construction Status Resale
HOA Y/N No
Originating Board FMLS API
Year Built 1955
Tax Year 2019
Lot Size 0.268 Acres
Acres 0.268
Property Description
Easy updates will make this classic one level home on a fantastic street in the Morris Brandon school district the perfect investment. 3 bedrooms/2 baths on the main level plus a separate guest suite over the detached 2 car garage. The detached garage was built in 2005 and the apartment above would make a fabulous home office with a full bath plus 2 closets. In the main home, there are hardwood floors throughout and a large family room includes built-in bookshelves and fireplace, dining room with French doors to the screened porch. The owner's suite has a private bathroom & closet with nice inserts. 2 additional bedrooms share a hall bath. There is a large finished room with storage closet and built-in bookshelves in the basement and French doors that open to the driveway. The front yard is flat with a charming picket fence across the front, the backyard includes a flat play area and access to the garage apartment. The garage is full size and nicely finished with storage shelving. This home is ready for an easy renovation or could be torn down for a new build - this neighborhood will support both options and buyer's will have instant equity in a smart purchase
Location
State GA
County Fulton
Area 21 - Atlanta North
Lake Name None
Rooms
Bedroom Description In-Law Floorplan, Master on Main, Other
Other Rooms Garage(s), Outbuilding, Shed(s)
Basement Crawl Space, Exterior Entry, Finished, Interior Entry, Partial
Main Level Bedrooms 3
Dining Room Separate Dining Room
Interior
Interior Features Bookcases, Entrance Foyer, High Speed Internet
Heating Central, Electric
Cooling Ceiling Fan(s), Central Air
Flooring Ceramic Tile, Hardwood
Fireplaces Number 1
Fireplaces Type Family Room, Masonry
Window Features Insulated Windows, Plantation Shutters
Appliance Dishwasher, Disposal, Electric Range, Microwave, Refrigerator
Laundry In Basement, Laundry Room
Exterior
Exterior Feature Private Front Entry, Private Rear Entry, Private Yard, Storage
Parking Features Detached, Garage, Garage Faces Front, Level Driveway
Garage Spaces 2.0
Fence Back Yard, Front Yard
Pool None
Community Features Near Beltline, Near Marta, Near Schools, Near Shopping, Park, Playground, Street Lights
Utilities Available Cable Available, Electricity Available, Natural Gas Available, Phone Available, Sewer Available, Water Available
Waterfront Description None
View Other
Roof Type Composition
Street Surface Paved
Accessibility None
Handicap Access None
Porch Covered, Deck, Screened
Total Parking Spaces 2
Building
Lot Description Back Yard, Front Yard, Level
Story One
Sewer Public Sewer
Water Public
Architectural Style Ranch, Traditional
Level or Stories One
Structure Type Brick 4 Sides, Frame
New Construction No
Construction Status Resale
Schools
Elementary Schools Brandon
Middle Schools Sutton
High Schools North Atlanta
Others
Senior Community no
Restrictions false
Tax ID 17 015400100147
Financing no
Special Listing Condition None
Read Less

Bought with Dorsey Alston Realtors



