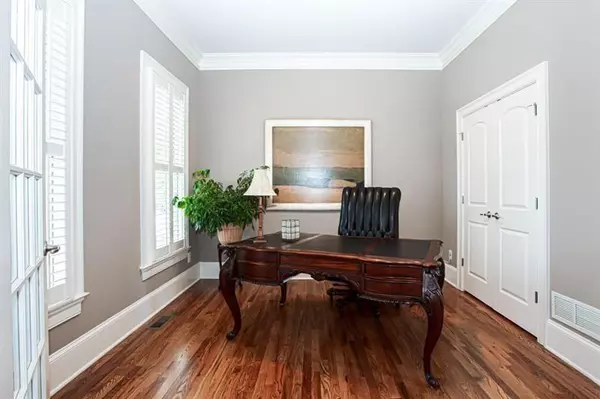For more information regarding the value of a property, please contact us for a free consultation.
811 Grimes Bridge RD Roswell, GA 30075
Want to know what your home might be worth? Contact us for a FREE valuation!

Our team is ready to help you sell your home for the highest possible price ASAP
Key Details
Sold Price $630,000
Property Type Single Family Home
Sub Type Single Family Residence
Listing Status Sold
Purchase Type For Sale
Square Footage 4,329 sqft
Price per Sqft $145
Subdivision Estates At Big Creek
MLS Listing ID 6740296
Sold Date 08/26/20
Style Traditional
Bedrooms 6
Full Baths 5
Construction Status Resale
HOA Y/N No
Originating Board FMLS API
Year Built 2006
Annual Tax Amount $4,335
Tax Year 2019
Lot Size 0.413 Acres
Acres 0.413
Property Description
Just Reduced 10K. VIDEO TOUR Attached. HEART OF ROSWELL IN IDEAL LOCATION-2 Min Drive to GA400! Walk to Historic DT Roswell! PRISTINE Southern Living Style Home in Move-In Condition on IDEAL POOL LOT. Gracious Double Porch Residence in Picturesque Setting features $130K+ in Upgrades & Improvements. Fresh Paint In & Out, 3 NEW Hi-End HVAC Units, NEW Water Heater & Dual Flush Commodes in All Baths. Rich HDWD FLOORS on Main & Hall Up. ENJOY OUTDOOR LIVING on the Double Front Porches, Screen Porch at Kitchen, ALL SEASON SUN PORCH off Master BR, UPGRADED BBQ Deck & Patio! Entertaining is a breeze in Gorgeous Chef's Kitchen w/Stainless Steel Appliances, Granite Countertops, Double Convection Ovens & 6-Seat Breakfast Bar open to Fireside Keeping Rm, Sunny Breakfast Area, Breezy Screen Porch, Soaring Airy Great Rm & Upgraded BBQ/Party DECK with NEW Iron Balusters overlooking your own little piece of Paradise! Relaxing Owner's Ste w/Private ALL SEASON Sun Porch & SPA Bath. All Spare Bedrooms Oversized w/Ensuite Baths. Beautifully Finished Full Rear Daylight Terrace Level showcases a Fireside Den/Rec w/Wet Bar, Oversized BR Suite, Full Tile Bath, Huge Media/Play/Flex Rm & Covered Patio overlooking Level, Grassy, Professionally Landscaped Backyard ideal for Pool! Close to Walking Trails, Parks, Historic Roswell, Cultural Arts Center, Canton Street Restaurants, Chattahoochee River National Rec Area, Library & Much More!
Location
State GA
County Fulton
Area 13 - Fulton North
Lake Name None
Rooms
Bedroom Description In-Law Floorplan
Other Rooms None
Basement Daylight, Exterior Entry, Finished, Finished Bath, Full, Interior Entry
Main Level Bedrooms 1
Dining Room Separate Dining Room
Interior
Interior Features Bookcases, Cathedral Ceiling(s), Disappearing Attic Stairs, Double Vanity, Entrance Foyer, Entrance Foyer 2 Story, High Ceilings 9 ft Upper, High Ceilings 10 ft Main, High Speed Internet, Tray Ceiling(s), Walk-In Closet(s), Wet Bar
Heating Central, Forced Air, Natural Gas, Zoned
Cooling Ceiling Fan(s), Central Air, Zoned
Flooring Carpet, Ceramic Tile, Hardwood
Fireplaces Number 3
Fireplaces Type Gas Log, Great Room, Keeping Room, Other Room
Window Features Insulated Windows, Plantation Shutters
Appliance Dishwasher, Disposal, Double Oven, Electric Oven, Gas Cooktop, Gas Water Heater, Microwave, Self Cleaning Oven
Laundry Laundry Room, Upper Level
Exterior
Exterior Feature Balcony, Garden, Private Front Entry, Private Rear Entry, Private Yard
Parking Features Garage, Garage Door Opener, Garage Faces Side, Kitchen Level
Garage Spaces 2.0
Fence Back Yard, Fenced, Privacy, Wood
Pool None
Community Features Near Shopping, Near Trails/Greenway, Park, Playground, Sidewalks, Tennis Court(s)
Utilities Available Cable Available, Electricity Available, Natural Gas Available, Phone Available, Sewer Available, Water Available
Waterfront Description None
View Other
Roof Type Composition, Shingle
Street Surface Asphalt, Paved
Accessibility Accessible Entrance
Handicap Access Accessible Entrance
Porch Covered, Deck, Enclosed, Front Porch, Patio, Screened
Total Parking Spaces 2
Building
Lot Description Back Yard, Front Yard, Landscaped, Level
Story Three Or More
Sewer Public Sewer
Water Public
Architectural Style Traditional
Level or Stories Three Or More
Structure Type Cement Siding, Shingle Siding, Stone
New Construction No
Construction Status Resale
Schools
Elementary Schools Vickery Mill
Middle Schools Elkins Pointe
High Schools Roswell
Others
Senior Community no
Restrictions false
Tax ID 12 211004620561
Ownership Fee Simple
Financing no
Special Listing Condition None
Read Less

Bought with Karen Cannon Realtors Inc



