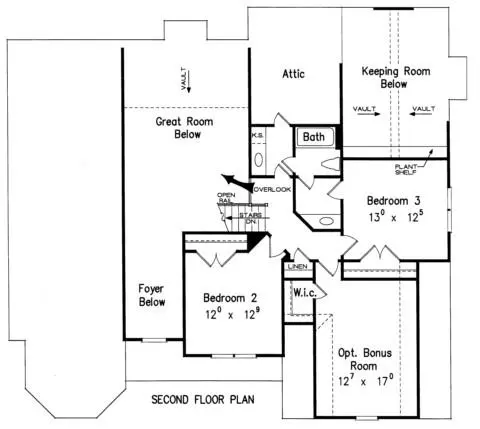For more information regarding the value of a property, please contact us for a free consultation.
206 Bridle Ridge CT Canton, GA 30114
Want to know what your home might be worth? Contact us for a FREE valuation!

Our team is ready to help you sell your home for the highest possible price ASAP
Key Details
Sold Price $580,986
Property Type Single Family Home
Sub Type Single Family Residence
Listing Status Sold
Purchase Type For Sale
Square Footage 2,650 sqft
Price per Sqft $219
Subdivision Bridle Ridge
MLS Listing ID 6735852
Sold Date 12/21/20
Style Traditional
Bedrooms 3
Full Baths 2
Half Baths 1
Construction Status Under Construction
HOA Fees $360
HOA Y/N Yes
Originating Board FMLS API
Year Built 2020
Annual Tax Amount $498
Tax Year 2019
Lot Size 2.830 Acres
Acres 2.83
Property Description
To BE BUILT-beautiful one-story turret is accompanied by arched windows & stucco façade. Complete w/spacious rooms, a two-story foyer & vaulted ceilings, This home is a winning design! A terrific casual combination of kitchen, breakfast area, & vaulted keeping rm provide space for family gatherings. Keeping rm & great rm sport cheery frplcs. The master suite is secluded on the 1st floor-a relaxing retreat w/a sitting room. His & her walk-in closets, dual vanities.2 bdrms share a full bath on the second floor. The optional bonus rm can be used as a game rm/home office. Bridle Ridge is a new subdivision comprised of 82 acres located of Land Rd and HWY 140. There are 28 lots with almost 5 acres of green space. The lots range in size from 2-7.75 acres. Some lots have dramatic hills and valleys, while others are flatter with small inclines. A number of the lots have streams running through them. We are proud to provide you, the buyer, a large estate sized lot where you can build your dream home deep in the woods on the back of your lot or right along side the road or cul-de-sac. Each home will provide privacy and will never be jammed next door to another home.
Our goal at Bridle Ridge is to provide you with a breathtaking, well built, high efficiency home that is uniquely different in quality and aesthetics that will stand out as a house you will be proud to call home for years to come.
Location
State GA
County Cherokee
Area 111 - Cherokee County
Lake Name None
Rooms
Bedroom Description Master on Main, Oversized Master, Sitting Room
Other Rooms None
Basement Bath/Stubbed, Full, Unfinished
Main Level Bedrooms 1
Dining Room Seats 12+, Separate Dining Room
Interior
Interior Features Cathedral Ceiling(s), Coffered Ceiling(s), Double Vanity, Entrance Foyer 2 Story, High Ceilings 10 ft Main, High Speed Internet, His and Hers Closets, Smart Home, Tray Ceiling(s), Walk-In Closet(s)
Heating Natural Gas, Zoned
Cooling Ceiling Fan(s), Central Air, Zoned
Flooring Carpet, Ceramic Tile, Hardwood
Fireplaces Number 1
Fireplaces Type Gas Starter, Great Room
Window Features Insulated Windows
Appliance Double Oven, Gas Cooktop, Gas Water Heater, Microwave, Self Cleaning Oven, Tankless Water Heater, Other
Laundry Laundry Room, Main Level
Exterior
Exterior Feature Private Yard
Parking Features Garage, Garage Door Opener
Garage Spaces 2.0
Fence None
Pool None
Community Features Homeowners Assoc
Utilities Available Electricity Available, Natural Gas Available, Phone Available, Underground Utilities, Water Available
View Rural
Roof Type Composition
Street Surface Asphalt
Accessibility None
Handicap Access None
Porch Covered, Rear Porch
Total Parking Spaces 2
Building
Lot Description Back Yard, Wooded
Story Two
Sewer Septic Tank
Water Public
Architectural Style Traditional
Level or Stories Two
Structure Type Cement Siding, Stone
New Construction No
Construction Status Under Construction
Schools
Elementary Schools Clayton
Middle Schools Teasley
High Schools Cherokee
Others
Senior Community no
Restrictions false
Tax ID 14N13A 025
Special Listing Condition None
Read Less

Bought with Atlanta Communities



