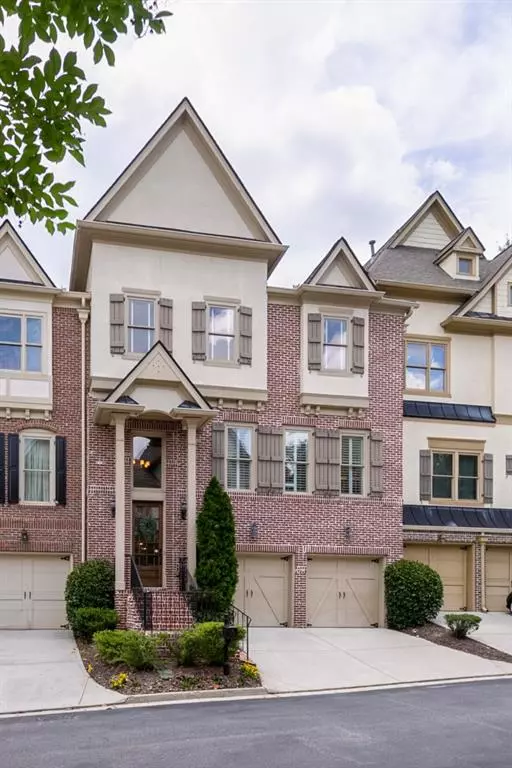For more information regarding the value of a property, please contact us for a free consultation.
1958 Saxon Valley CIR NE Brookhaven, GA 30319
Want to know what your home might be worth? Contact us for a FREE valuation!

Our team is ready to help you sell your home for the highest possible price ASAP
Key Details
Sold Price $533,000
Property Type Townhouse
Sub Type Townhouse
Listing Status Sold
Purchase Type For Sale
Square Footage 2,932 sqft
Price per Sqft $181
Subdivision Buckhead Place
MLS Listing ID 6733010
Sold Date 08/18/20
Style Townhouse, Traditional
Bedrooms 3
Full Baths 2
Half Baths 2
Construction Status Updated/Remodeled
HOA Fees $385
HOA Y/N Yes
Originating Board FMLS API
Year Built 2004
Annual Tax Amount $5,889
Tax Year 2019
Lot Size 1,306 Sqft
Acres 0.03
Property Description
You will love this beautiful townhome in a private, gated Brookhaven community, which has been meticulously maintained. Enjoy the high ceilings, open floorplan on the main floor, 2 fireplaces, and oversized dining room with plenty of seating! The home boasts a stunningly updated kitchen with cabinetry to the ceiling, granite countertops, stainless steel appliances, pantry, plenty of storage, and breakfast bar. In addition to a fabulous Master retreat, this home also has a lower level bonus room with a wet bar, as well as a covered, private rooftop terrace, with an interior wet bar. This truly special unit is located close to highway access, shopping, and restaurants.
Location
State GA
County Dekalb
Area 51 - Dekalb-West
Lake Name None
Rooms
Bedroom Description Oversized Master
Other Rooms None
Basement Bath/Stubbed, Driveway Access, Finished, Finished Bath, Full, Interior Entry
Dining Room Separate Dining Room
Interior
Interior Features Entrance Foyer 2 Story, High Ceilings 9 ft Lower, High Ceilings 10 ft Main, High Ceilings 10 ft Upper, High Speed Internet, Tray Ceiling(s), Walk-In Closet(s), Wet Bar
Heating Central, Forced Air, Natural Gas, Zoned
Cooling Attic Fan, Ceiling Fan(s), Central Air, Zoned
Flooring Carpet, Hardwood
Fireplaces Number 2
Fireplaces Type Factory Built, Gas Log, Gas Starter, Great Room, Master Bedroom
Window Features Insulated Windows, Plantation Shutters
Appliance Dishwasher, Disposal, Double Oven, Electric Oven, Gas Cooktop, Gas Range, Gas Water Heater, Microwave, Refrigerator, Self Cleaning Oven
Laundry Laundry Room, Upper Level
Exterior
Exterior Feature Balcony, Garden, Private Front Entry, Private Rear Entry
Parking Features Attached, Covered, Garage, Garage Door Opener, Garage Faces Front, On Street
Garage Spaces 2.0
Fence None
Pool None
Community Features Gated, Homeowners Assoc, Near Marta, Near Schools, Near Shopping, Near Trails/Greenway, Park, Public Transportation, Restaurant, Street Lights
Utilities Available Cable Available, Electricity Available, Natural Gas Available, Sewer Available, Underground Utilities, Water Available
Waterfront Description None
View Other
Roof Type Composition
Street Surface Asphalt, Paved
Accessibility None
Handicap Access None
Porch Covered, Deck, Rooftop
Total Parking Spaces 2
Building
Lot Description Back Yard, Cul-De-Sac, Landscaped, Level
Story Three Or More
Sewer Public Sewer
Water Public
Architectural Style Townhouse, Traditional
Level or Stories Three Or More
Structure Type Brick Front, Stucco
New Construction No
Construction Status Updated/Remodeled
Schools
Elementary Schools Woodward
Middle Schools Sequoyah - Dekalb
High Schools Cross Keys
Others
HOA Fee Include Insurance, Maintenance Structure, Maintenance Grounds, Reserve Fund, Security, Trash, Water
Senior Community no
Restrictions true
Tax ID 18 155 09 028
Ownership Fee Simple
Financing no
Special Listing Condition None
Read Less

Bought with Compass



