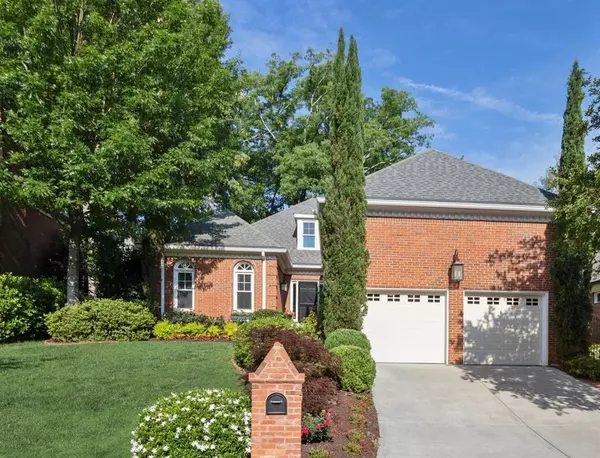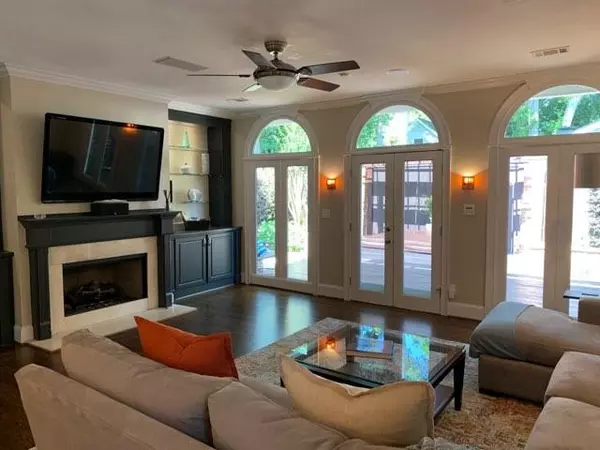For more information regarding the value of a property, please contact us for a free consultation.
1393 Sheridan WALK NE Atlanta, GA 30324
Want to know what your home might be worth? Contact us for a FREE valuation!

Our team is ready to help you sell your home for the highest possible price ASAP
Key Details
Sold Price $697,500
Property Type Single Family Home
Sub Type Single Family Residence
Listing Status Sold
Purchase Type For Sale
Square Footage 2,394 sqft
Price per Sqft $291
Subdivision Sheridan Walk
MLS Listing ID 6735950
Sold Date 07/17/20
Style Traditional
Bedrooms 3
Full Baths 3
Construction Status Resale
HOA Fees $200
HOA Y/N Yes
Originating Board FMLS API
Year Built 1985
Annual Tax Amount $6,987
Tax Year 2019
Property Description
Sought after Brookhaven, this 3-sided brick in immaculate condition with Master on the main. Hardwood floors throughout, chef's kitchen with Viking appliances, GE monogram refrigerator, granite counter tops, prep sink, pot filler, tiled back splash, custom cabinets, vaulted ceilings. Master suite with custom cabinets, steam shower, heated floors, custom closet system. Additional guest bedroom on the main, great for office or guest suite. 3rd Bedroom upstairs with private bath. Large living area with built in speakers and lots of room for entertaining. Dining room easily seats 8-12 guests. 2 car garage with composite flooring, high ceilings plus pull down stairs with tons of storage. Built in speaker system and smart app controls. Tankless water heater and a gas generator. Large fenced in backyard with large deck and flagstone patio with new hot tub. The interior has recently been painted and thermopane windows. The encapsulated crawl space is incredible. Utilities are minimal with this tightly sealed home. You will not find a more well kept home than this. Easy access to I-85 & GA-400. Situated between Midtown, Buckhead and Decatur.
Location
State GA
County Dekalb
Area 52 - Dekalb-West
Lake Name None
Rooms
Bedroom Description Master on Main, Oversized Master
Other Rooms None
Basement Crawl Space
Main Level Bedrooms 2
Dining Room None
Interior
Interior Features Bookcases, Disappearing Attic Stairs, Double Vanity, High Ceilings 9 ft Main, High Speed Internet, Low Flow Plumbing Fixtures, Walk-In Closet(s), Other
Heating Central
Cooling Ceiling Fan(s), Central Air, Humidity Control
Flooring Hardwood
Fireplaces Number 2
Fireplaces Type Gas Log, Gas Starter, Glass Doors, Great Room
Window Features Insulated Windows
Appliance Dishwasher, Disposal, Double Oven, Gas Cooktop, Gas Oven, Gas Range, Gas Water Heater, Microwave, Refrigerator, Self Cleaning Oven, Tankless Water Heater
Laundry In Hall, Laundry Room, Main Level
Exterior
Exterior Feature Garden, Private Yard, Private Front Entry, Private Rear Entry
Parking Features Attached, Garage Door Opener, Garage, Kitchen Level, Level Driveway
Garage Spaces 2.0
Fence Back Yard, Fenced
Pool None
Community Features Homeowners Assoc, Public Transportation, Park, Sidewalks, Street Lights, Near Marta, Near Schools, Near Shopping
Utilities Available Cable Available, Electricity Available, Natural Gas Available, Phone Available, Sewer Available, Underground Utilities, Water Available
Waterfront Description None
View Other
Roof Type Composition
Street Surface None
Accessibility Accessible Elevator Installed
Handicap Access Accessible Elevator Installed
Porch Deck, Patio
Total Parking Spaces 2
Building
Lot Description Back Yard, Level, Landscaped, Private, Front Yard
Story Two
Sewer Public Sewer
Water Public
Architectural Style Traditional
Level or Stories Two
Structure Type Brick 3 Sides
New Construction No
Construction Status Resale
Schools
Elementary Schools Briar Vista
Middle Schools Druid Hills
High Schools Druid Hills
Others
Senior Community no
Restrictions false
Tax ID 18 154 02 084
Special Listing Condition None
Read Less

Bought with Keller Williams Buckhead



