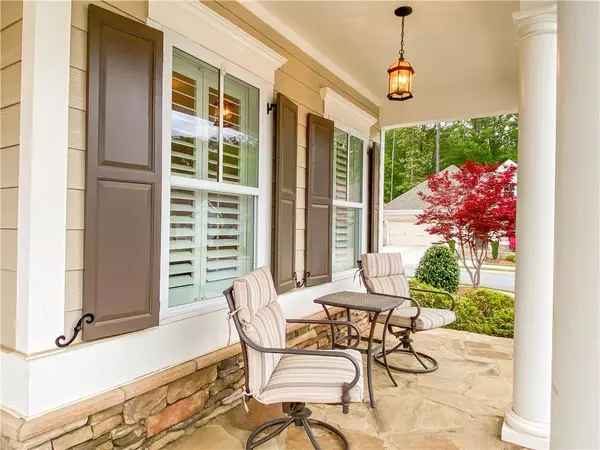For more information regarding the value of a property, please contact us for a free consultation.
219 Kingfisher CV Woodstock, GA 30188
Want to know what your home might be worth? Contact us for a FREE valuation!

Our team is ready to help you sell your home for the highest possible price ASAP
Key Details
Sold Price $550,000
Property Type Single Family Home
Sub Type Single Family Residence
Listing Status Sold
Purchase Type For Sale
Square Footage 2,877 sqft
Price per Sqft $191
Subdivision Heron Pond
MLS Listing ID 6717919
Sold Date 07/08/20
Style Craftsman, Garden (1 Level), Ranch
Bedrooms 3
Full Baths 2
Half Baths 1
Construction Status Resale
HOA Fees $260
HOA Y/N Yes
Originating Board FMLS API
Year Built 2015
Annual Tax Amount $2,313
Tax Year 2019
Lot Size 0.310 Acres
Acres 0.31
Property Description
RARE OPPORTUNITY in HERON POND!!! This home has it all! MASTER on MAIN w bay window looking out to beautiful landscaped backyard. Pristine RANCH home in Gated ACTIVE ADULT community, conveniently located between Roswell and Woodstock! Chef's dream kitchen, granite counter tops, Great room/gas fireplace, custom bookcases, large dining room. sunroom, study, formal living room/study/3rd bedroom and bonus room. Home is built with wider doorways, blocking in walls for grab bars, stepless entry.
Relax and enjoy your private, professionally landscaped fenced yard.
Oversized secondary bedroom, Flexible living room/study can easily be converted to 3rd bdrm by adding french doors. Additional features: Dry Bar w wine refrigerator, Home office/study and tons of storage.
Designer Wood floors throughout-carpet in bedrooms/study/living room and bonus room. Permanent attic stairs.
Convenient to East Cobb, Roswell, Woodstock, shopping and restaurants.
Fabulous Clubhouse with welcoming gathering room, w coffee/wine bar, exercise room, catering kitchen, meeting room, pond, walking trails around the pond and firepit. HOA does lawn care, irrigation, termite, garbage/recycling.
Bonus room is not a legal bedroom as it does not have a closet. This home can have 3 legal bedrooms by easily adding a door to study/living room. Agent has photos to show examples!
EXTERIOR FRESHLY PAINTED May 2020!!!
HOA covers landscaping, clubhouse, exercise room, garbage, termite bond, and irrigation!
Location
State GA
County Cherokee
Area 113 - Cherokee County
Lake Name None
Rooms
Bedroom Description Master on Main, Oversized Master, Split Bedroom Plan
Other Rooms None
Basement None
Main Level Bedrooms 2
Dining Room Open Concept, Seats 12+
Interior
Interior Features Bookcases, Entrance Foyer, High Ceilings 9 ft Main, High Speed Internet, His and Hers Closets, Low Flow Plumbing Fixtures, Permanent Attic Stairs, Tray Ceiling(s), Walk-In Closet(s)
Heating Central, Forced Air, Natural Gas, Zoned
Cooling Ceiling Fan(s), Central Air, Zoned
Flooring Carpet, Ceramic Tile, Hardwood
Fireplaces Number 1
Fireplaces Type Decorative, Factory Built, Gas Log, Glass Doors, Great Room
Window Features Insulated Windows, Shutters, Skylight(s)
Appliance Dishwasher, Disposal, Double Oven, Electric Oven, ENERGY STAR Qualified Appliances, Gas Cooktop, Gas Water Heater, Microwave, Refrigerator, Self Cleaning Oven
Laundry Laundry Room, Main Level
Exterior
Exterior Feature Awning(s), Courtyard, Garden, Private Front Entry, Storage
Parking Features Attached, Garage, Garage Door Opener, Garage Faces Front, Kitchen Level, Level Driveway
Garage Spaces 2.0
Fence Back Yard, Fenced, Wrought Iron
Pool None
Community Features Catering Kitchen, Clubhouse, Fitness Center, Gated, Homeowners Assoc, Meeting Room, Near Shopping, Near Trails/Greenway, Park, Sidewalks, Street Lights
Utilities Available Cable Available, Electricity Available, Natural Gas Available, Phone Available, Sewer Available, Underground Utilities, Water Available
Waterfront Description None
View Rural
Roof Type Composition, Shingle
Street Surface Asphalt
Accessibility Accessible Bedroom, Accessible Doors, Accessible Entrance, Accessible Full Bath, Accessible Hallway(s), Accessible Kitchen
Handicap Access Accessible Bedroom, Accessible Doors, Accessible Entrance, Accessible Full Bath, Accessible Hallway(s), Accessible Kitchen
Porch Covered, Front Porch, Glass Enclosed, Patio, Side Porch
Total Parking Spaces 2
Building
Lot Description Back Yard, Corner Lot, Front Yard, Landscaped, Level, Private
Story One
Sewer Public Sewer
Water Public
Architectural Style Craftsman, Garden (1 Level), Ranch
Level or Stories One
Structure Type Cement Siding, Frame, Stone
New Construction No
Construction Status Resale
Schools
Elementary Schools Little River
Middle Schools Mill Creek
High Schools River Ridge
Others
HOA Fee Include Maintenance Grounds, Reserve Fund, Termite, Trash
Senior Community no
Restrictions false
Tax ID 15N30L 016
Special Listing Condition None
Read Less

Bought with Loren Realty, LLC.



