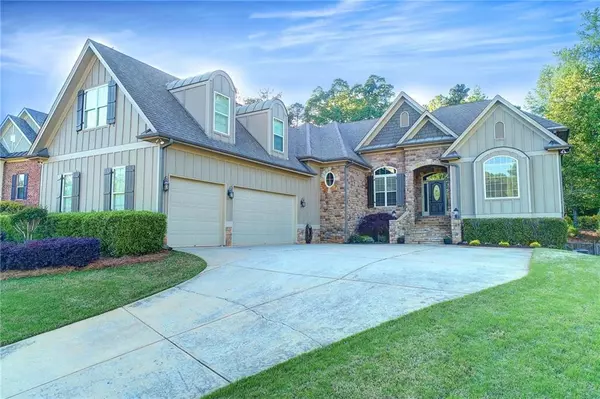For more information regarding the value of a property, please contact us for a free consultation.
5078 Stefan Ridge WAY Buford, GA 30519
Want to know what your home might be worth? Contact us for a FREE valuation!

Our team is ready to help you sell your home for the highest possible price ASAP
Key Details
Sold Price $482,000
Property Type Single Family Home
Sub Type Single Family Residence
Listing Status Sold
Purchase Type For Sale
Square Footage 4,749 sqft
Price per Sqft $101
Subdivision Stone Ridge Manor
MLS Listing ID 6542263
Sold Date 08/30/19
Style Craftsman, Ranch
Bedrooms 6
Full Baths 3
Half Baths 1
Originating Board FMLS API
Year Built 2007
Annual Tax Amount $1,821
Tax Year 2018
Lot Size 0.700 Acres
Property Description
July 2019 APPRAISAL! A MUST SEE! Custom built ranch w/bonus on full, finished daylight basement! Mill Creek schools. HUGE 3 car garage, lofty ceilings upstairs & down, LOADS of daylight & space! Main level w/wide open floor plan w/windows & doors to lg deck overlooking shaded backyard; cook's kitchen; keeping room w/fireplace; 3 HUGE BRs; J&J bath; pwdr Rm; STUNNING owner's ensuite; mudroom/laundry. Terrace level w/lg patio, 3 BIG BRs, eat-in kitchenette, living RM, 2nd laundry, full bth, & LOADS of storage. Hardwoods, refined architectural finishes, rounded walls.
Location
State GA
County Gwinnett
Rooms
Other Rooms None
Basement Daylight, Exterior Entry, Finished, Full, Interior Entry
Dining Room None
Interior
Interior Features High Ceilings 10 ft Main, Entrance Foyer 2 Story, High Ceilings 9 ft Lower, Double Vanity, High Speed Internet, Entrance Foyer, His and Hers Closets, Other, Tray Ceiling(s), Walk-In Closet(s)
Heating Electric, Forced Air, Natural Gas
Cooling Ceiling Fan(s), Central Air
Flooring None
Fireplaces Number 1
Fireplaces Type Factory Built, Gas Log, Keeping Room
Laundry In Basement, Laundry Room, Main Level
Exterior
Exterior Feature Other
Parking Features Attached, Garage Door Opener, Driveway, Garage
Garage Spaces 3.0
Fence Back Yard, Privacy, Wood
Pool None
Community Features Homeowners Assoc, Near Trails/Greenway, Sidewalks, Street Lights, Near Schools, Near Shopping
Utilities Available Cable Available, Electricity Available, Natural Gas Available, Underground Utilities
Waterfront Description None
View Other
Roof Type Composition
Building
Lot Description Landscaped, Sloped, Wooded
Story One and One Half
Sewer Septic Tank
Water Public
New Construction No
Schools
Elementary Schools Duncan Creek
Middle Schools Osborne
High Schools Mill Creek
Others
Senior Community no
Special Listing Condition None
Read Less

Bought with Pend Realty, LLC.



