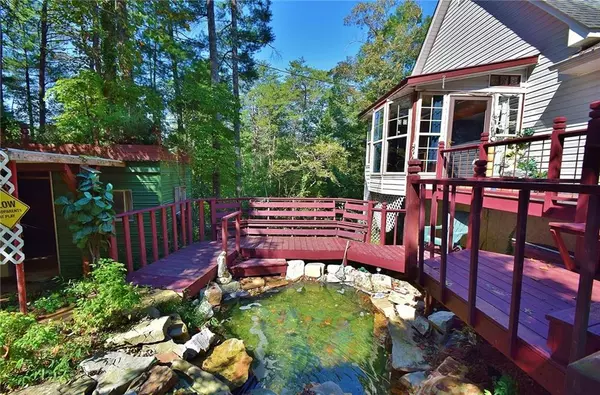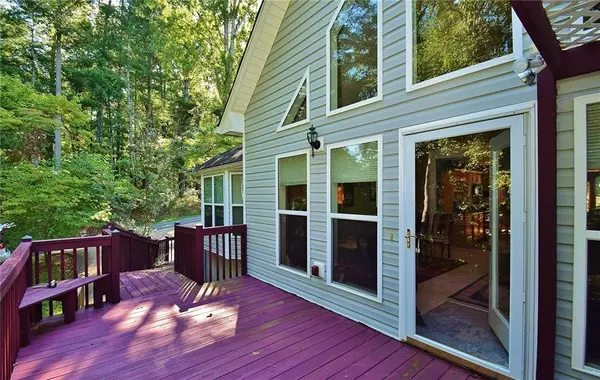For more information regarding the value of a property, please contact us for a free consultation.
6640 Lakeshore DR Gainesville, GA 30506
Want to know what your home might be worth? Contact us for a FREE valuation!

Our team is ready to help you sell your home for the highest possible price ASAP
Key Details
Sold Price $221,671
Property Type Single Family Home
Sub Type Single Family Residence
Listing Status Sold
Purchase Type For Sale
Square Footage 3,221 sqft
Price per Sqft $68
Subdivision Timberridge Estates
MLS Listing ID 6508098
Sold Date 04/30/19
Style Traditional
Bedrooms 3
Full Baths 3
Construction Status Resale
HOA Fees $1,025
HOA Y/N No
Originating Board FMLS API
Year Built 2006
Annual Tax Amount $59
Tax Year 2017
Lot Size 0.560 Acres
Acres 0.56
Property Description
Your own private oasis awaits you with this 5/3 ranch w/ 2 finished levels and lake views, open floor plan features vaulted family room w/ 2 story wall of windows, . Large master suite with private attached sunroom. Take elevator down to terrace level to 2nd family room and private apartment/teen suite. Peaceful lot with waterfall into koi pond. Dividable lot with second septic and water already available. Tons of places to sit back and relax! Amenities include 12 boat slips, boat ramp, pool & tennis!
Location
State GA
County Hall
Area 262 - Hall County
Lake Name Lanier
Rooms
Bedroom Description Master on Main, Other
Other Rooms Gazebo, Workshop
Basement Bath/Stubbed, Exterior Entry, Finished, Finished Bath, Full, Interior Entry
Main Level Bedrooms 2
Dining Room Great Room
Interior
Interior Features Disappearing Attic Stairs, Elevator, High Ceilings 10 ft Main, Walk-In Closet(s)
Heating Electric, Heat Pump
Cooling Central Air
Flooring Carpet, Other
Fireplaces Type Outside
Window Features Insulated Windows
Appliance Dishwasher, Electric Range, Microwave, Refrigerator
Laundry Main Level, Other
Exterior
Exterior Feature Garden, Other
Parking Features Attached, Carport
Fence Fenced
Pool None
Community Features Clubhouse, Gated, Homeowners Assoc, Lake, Marina, Tennis Court(s)
Utilities Available Cable Available, Electricity Available
Waterfront Description None
Roof Type Composition
Street Surface Paved
Accessibility Accessible Approach with Ramp, Accessible Elevator Installed
Handicap Access Accessible Approach with Ramp, Accessible Elevator Installed
Porch Deck, Front Porch, Patio, Rear Porch, Screened
Total Parking Spaces 1
Building
Lot Description Landscaped, Private, Wooded
Story One
Sewer Septic Tank
Water Public
Architectural Style Traditional
Level or Stories One
Structure Type Vinyl Siding
New Construction No
Construction Status Resale
Schools
Elementary Schools Lanier
Middle Schools Chestatee
High Schools Chestatee
Others
HOA Fee Include Swim/Tennis
Senior Community no
Restrictions true
Tax ID 10011D000094
Ownership Fee Simple
Financing no
Special Listing Condition None
Read Less

Bought with Atlanta Communities



