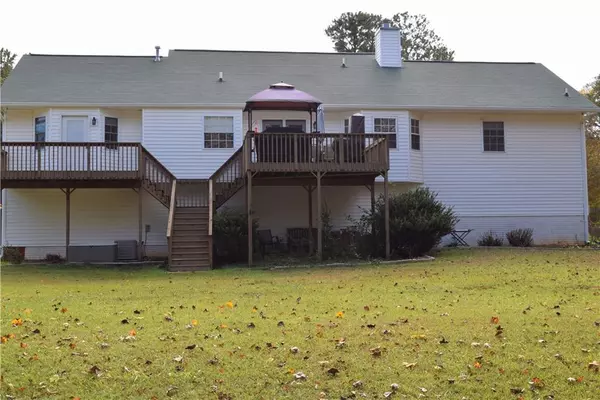For more information regarding the value of a property, please contact us for a free consultation.
121 Valerie CT Stockbridge, GA 30281
Want to know what your home might be worth? Contact us for a FREE valuation!

Our team is ready to help you sell your home for the highest possible price ASAP
Key Details
Sold Price $195,000
Property Type Single Family Home
Sub Type Single Family Residence
Listing Status Sold
Purchase Type For Sale
Square Footage 1,684 sqft
Price per Sqft $115
Subdivision Kinsey Crossing
MLS Listing ID 6099543
Sold Date 01/10/19
Style Ranch, Traditional
Bedrooms 3
Full Baths 2
Construction Status Resale
HOA Y/N No
Originating Board FMLS API
Year Built 2003
Available Date 2018-11-12
Annual Tax Amount $1,887
Tax Year 2017
Lot Size 0.757 Acres
Acres 0.7573
Property Description
Come see this beautifully upgraded ranch on a full finished basement. There are harwood floors throughout the main living area in addition to plenty of upgrades. Master bedroom has 2 large closets and access to the outdoor deck. Large mud room located off the garage. This house has the potential to add several more rooms if desired. Located in Henry county with easy access to major highways and shopping. Stop by and take a look, this won't last. Call for easy showings.
Location
State GA
County Henry
Area 211 - Henry County
Lake Name None
Rooms
Bedroom Description Master on Main
Other Rooms None
Basement Exterior Entry, Finished, Full, Interior Entry
Main Level Bedrooms 3
Dining Room Separate Dining Room
Interior
Interior Features Central Vacuum, Entrance Foyer, His and Hers Closets, Walk-In Closet(s), Other
Heating Forced Air
Cooling Central Air
Flooring Carpet, Hardwood
Fireplaces Number 1
Fireplaces Type Living Room
Appliance Microwave, Other
Laundry Main Level, Mud Room
Exterior
Exterior Feature Rear Stairs
Parking Features Attached, Drive Under Main Level, Garage Door Opener, Kitchen Level, Level Driveway
Garage Spaces 3.0
Fence None
Pool None
Community Features None
Utilities Available Cable Available, Electricity Available, Natural Gas Available, Underground Utilities
Roof Type Composition, Shingle
Street Surface Gravel
Accessibility Accessible Bedroom, Accessible Doors
Handicap Access Accessible Bedroom, Accessible Doors
Porch Deck, Patio, Rear Porch
Total Parking Spaces 3
Building
Lot Description Landscaped, Level, Wooded
Story One
Sewer Septic Tank
Water Public
Architectural Style Ranch, Traditional
Level or Stories One
Structure Type Aluminum Siding
New Construction No
Construction Status Resale
Schools
Elementary Schools Stockbridge
Middle Schools Stockbridge
High Schools Stockbridge
Others
Senior Community no
Restrictions false
Tax ID 048C01006000
Special Listing Condition None
Read Less

Bought with RE/MAX Advantage



