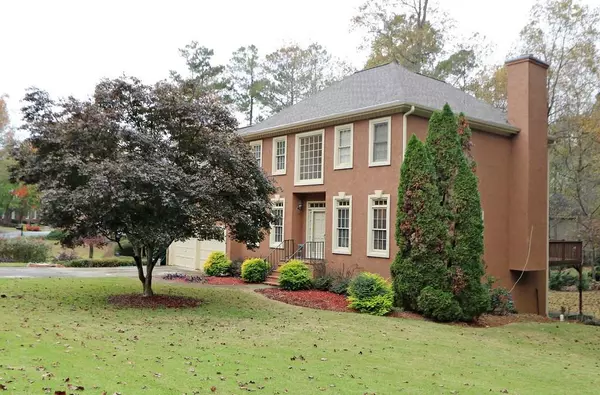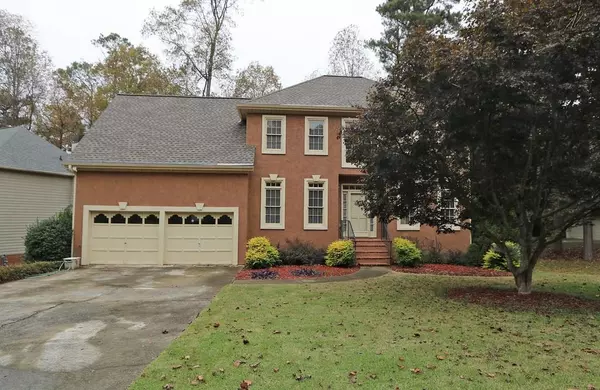For more information regarding the value of a property, please contact us for a free consultation.
1814 WALKER RIDGE DR SW Marietta, GA 30064
Want to know what your home might be worth? Contact us for a FREE valuation!

Our team is ready to help you sell your home for the highest possible price ASAP
Key Details
Sold Price $315,000
Property Type Single Family Home
Sub Type Single Family Residence
Listing Status Sold
Purchase Type For Sale
Square Footage 2,853 sqft
Price per Sqft $110
Subdivision Walkers Ridge
MLS Listing ID 6098300
Sold Date 01/11/19
Style Traditional
Bedrooms 4
Full Baths 2
Half Baths 1
HOA Fees $473
Originating Board FMLS API
Year Built 1988
Annual Tax Amount $2,580
Tax Year 2018
Property Description
Open floor plan with 9' ceilings & views to living room & dining room as you walk in the door with the 2nd story balcony above you! Dark wideplank wood floors thru main. Kitchen has been remodeled into white cabinets w/ granite counters & SS appliances & has views to family room. A wall of windows keeps the home full of light! Upstairs has wood flooring throughout & master bath is renovated w/ beautiful tile! Roof is only 2 years old and HVAC only 6! Full basement awaits your finishes or simply use for storage. Manicured yard has a sprinkler system for easy maintenance!
Location
State GA
County Cobb
Rooms
Other Rooms None
Basement Daylight, Exterior Entry, Full, Interior Entry, Unfinished
Dining Room Separate Dining Room
Interior
Interior Features Central Vacuum, Disappearing Attic Stairs, Double Vanity, Entrance Foyer, Entrance Foyer 2 Story, High Ceilings 9 ft Main, High Speed Internet, Walk-In Closet(s)
Heating Natural Gas
Cooling Attic Fan, Ceiling Fan(s), Central Air
Flooring Hardwood
Fireplaces Number 1
Fireplaces Type Family Room
Laundry Upper Level
Exterior
Exterior Feature Other
Parking Features Attached, Driveway, Garage Door Opener, Kitchen Level, Level Driveway
Garage Spaces 2.0
Fence None
Pool None
Community Features Clubhouse, Homeowners Assoc, Playground, Pool, Street Lights, Swim Team, Tennis Court(s)
Utilities Available Cable Available, Underground Utilities
Waterfront Description None
Roof Type Ridge Vents, Shingle
Building
Lot Description Other
Story Two
Sewer Public Sewer
Water Public
New Construction No
Schools
Elementary Schools Cheatham Hill
Middle Schools Lovinggood
High Schools Hillgrove
Others
Senior Community no
Special Listing Condition None
Read Less

Bought with RE/MAX Pure



