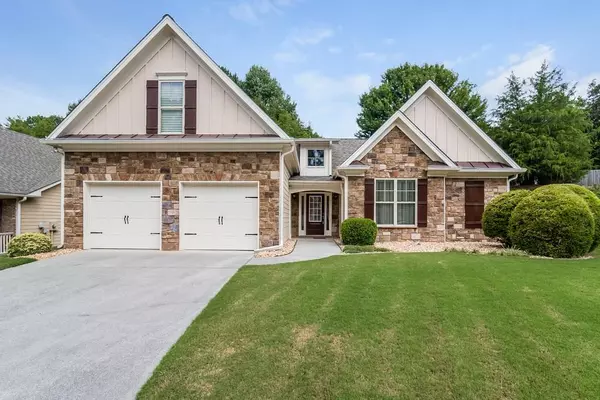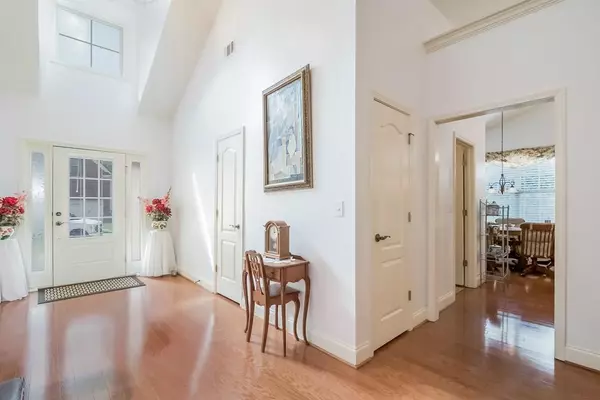For more information regarding the value of a property, please contact us for a free consultation.
4316 AUSTIN FARM TRL Acworth, GA 30101
Want to know what your home might be worth? Contact us for a FREE valuation!

Our team is ready to help you sell your home for the highest possible price ASAP
Key Details
Sold Price $284,900
Property Type Single Family Home
Sub Type Single Family Residence
Listing Status Sold
Purchase Type For Sale
Square Footage 2,464 sqft
Price per Sqft $115
Subdivision Austin Farms
MLS Listing ID 6083309
Sold Date 02/20/19
Style Craftsman
Bedrooms 4
Full Baths 2
Half Baths 1
HOA Fees $200
Originating Board FMLS API
Year Built 2006
Annual Tax Amount $605
Tax Year 2017
Lot Size 9,670 Sqft
Property Description
Highly desirable Craftsman style ranch. Open floorplan offers vaulted GR featuring double-sided stone fireplace, that opens to a bright, cheery sunroom. The eat-in kitchen features hardwoods/granite/coffee bar area/42" cabinets and pantry. Rear stairs off the kitchen lead to a finished bonus with closet, perfect for office/guest/teen hangout area or extra storage. Generous size mstr suite w/tiled mstr BA floor/shower & separate jetted tub. The landscaping has been meticulously maintained & features beautiful flowering shrubs & roses. Walk to shopping/movies/restaurants.
Location
State GA
County Cobb
Rooms
Other Rooms None
Basement None
Dining Room Separate Dining Room
Interior
Interior Features Cathedral Ceiling(s), Disappearing Attic Stairs, Double Vanity, Entrance Foyer, Entrance Foyer 2 Story, High Ceilings 9 ft Main, High Speed Internet, Walk-In Closet(s)
Heating Natural Gas, Zoned
Cooling Ceiling Fan(s), Central Air, Zoned
Flooring Carpet, Hardwood
Fireplaces Number 1
Fireplaces Type Double Sided, Factory Built, Family Room, Gas Log, Gas Starter
Laundry Laundry Room
Exterior
Exterior Feature Garden
Parking Features Attached, Garage Door Opener, Kitchen Level
Garage Spaces 2.0
Fence None
Pool None
Community Features Homeowners Assoc, Near Schools, Near Shopping, Sidewalks, Street Lights
Utilities Available Cable Available, Electricity Available, Natural Gas Available, Underground Utilities
Waterfront Description None
Roof Type Composition, Ridge Vents
Building
Lot Description Landscaped, Level, Private, Sloped
Story One and One Half
Sewer Public Sewer
Water Public
New Construction No
Schools
Elementary Schools Frey
Middle Schools Awtrey
High Schools Allatoona
Others
Senior Community no
Special Listing Condition None
Read Less

Bought with Karen Weeks Realty



