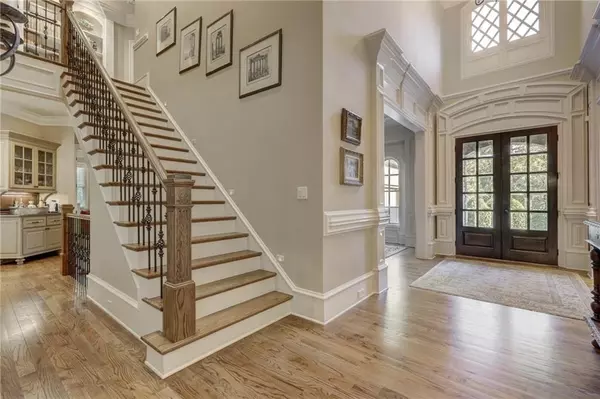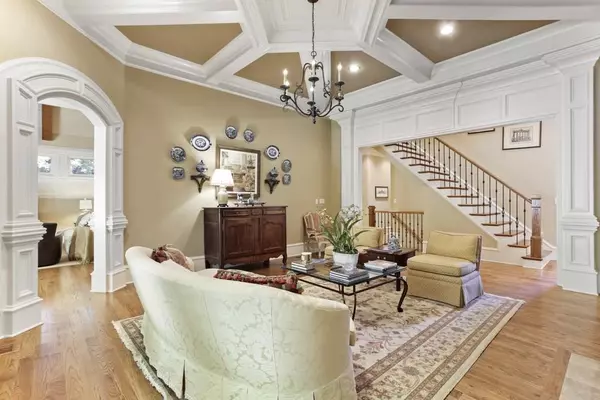For more information regarding the value of a property, please contact us for a free consultation.
4685 Cambridge Approach CIR NE Roswell, GA 30075
Want to know what your home might be worth? Contact us for a FREE valuation!

Our team is ready to help you sell your home for the highest possible price ASAP
Key Details
Sold Price $850,000
Property Type Single Family Home
Sub Type Single Family Residence
Listing Status Sold
Purchase Type For Sale
Square Footage 5,087 sqft
Price per Sqft $167
Subdivision Cambridge Walk
MLS Listing ID 6690250
Sold Date 09/18/20
Style European, Traditional
Bedrooms 5
Full Baths 5
Half Baths 1
Construction Status Resale
HOA Fees $1,200
HOA Y/N Yes
Originating Board FMLS API
Year Built 2010
Tax Year 2019
Lot Size 0.450 Acres
Acres 0.45
Property Description
Better than new highly upgraded 4 sided brick and stone home with unbelievable trim and molding throughout (mantel molding, wood beamed ceilings, trey ceilings, coffered ceilings, 12 inch baseboards, 8 foot doors & more!) So many upgraded features – you could not build this home for this price (insurance replacement is over 1.3!) Cobb County schools and taxes with a Roswell address; Library/study has vaulted and wood beamed ceiling with paneled wainscoting and built-in bookshelf; Banquet sized formal dining rm; Large liv rm has "furniture style" built-ins on each side of marble fireplace. featuring trim to the ceiling & extensive trim & moldings + custom coffered ceiling; Rare 2 bdrms on main lev to incl huge master suite w/15' coffered ceiling & dbl crown molding, sitting rm w/marble fplc. featuring trim to the ceiling, plantation shutters & French doors to outside covered deck + fabulous bath & huge custom walk-in closet. 2nd bdrm on main lev has full bath w/tiled shower & frameless shower door. Kit features abundance of cabinets, wlk-in "hidden"pantry w/seeded glass cabinets on each side, Kitchen-Aid Stainless Steel appl includes dbl ovens, gas cooktop, blt-in fridge, & a huge island that opens to the fam & breakfast rms. Fam rm has a vaulted & wood beamed ceiling & large transom windows w/trim detail & opens to the breakfast area w/French doors to outside covered deck overlooking private backyard! 3 bedrooms upstairs each w/trey ceilings & in-suite private bathrooms. Upstairs also has a huge bonus rm & an unfin space above the 3 car gar. Huge unfin basement has plumbing for additional bath.
Location
State GA
County Cobb
Area 82 - Cobb-East
Lake Name None
Rooms
Bedroom Description Master on Main, Sitting Room, Split Bedroom Plan
Other Rooms None
Basement Bath/Stubbed, Daylight, Exterior Entry, Full, Interior Entry, Unfinished
Main Level Bedrooms 2
Dining Room Seats 12+, Butlers Pantry
Interior
Interior Features High Ceilings 10 ft Main, Entrance Foyer 2 Story, High Ceilings 9 ft Lower, High Ceilings 9 ft Upper, Bookcases, Cathedral Ceiling(s), Central Vacuum, Coffered Ceiling(s), Double Vanity, Beamed Ceilings, Tray Ceiling(s), Walk-In Closet(s)
Heating Forced Air, Natural Gas, Zoned
Cooling Ceiling Fan(s), Zoned
Flooring Carpet, Ceramic Tile, Hardwood
Fireplaces Number 3
Fireplaces Type Family Room, Gas Log, Gas Starter, Living Room, Master Bedroom
Window Features Plantation Shutters, Shutters, Insulated Windows
Appliance Double Oven, Dishwasher, Disposal, Refrigerator, Gas Water Heater, Gas Cooktop, Microwave, Self Cleaning Oven
Laundry Laundry Room, Main Level
Exterior
Exterior Feature Garden, Other, Private Yard, Private Front Entry, Private Rear Entry
Parking Features Attached, Garage Door Opener, Garage, Kitchen Level, Garage Faces Side
Garage Spaces 3.0
Fence None
Pool None
Community Features Homeowners Assoc, Sidewalks, Street Lights, Near Shopping
Utilities Available Cable Available, Electricity Available, Natural Gas Available, Phone Available, Sewer Available, Underground Utilities, Water Available
Waterfront Description Creek
View Other
Roof Type Composition
Street Surface Paved
Accessibility Accessible Bedroom, Accessible Doors, Accessible Hallway(s)
Handicap Access Accessible Bedroom, Accessible Doors, Accessible Hallway(s)
Porch Deck, Front Porch, Patio
Total Parking Spaces 3
Building
Lot Description Back Yard, Cul-De-Sac, Level, Landscaped, Private, Wooded
Story Two
Sewer Public Sewer
Water Public
Architectural Style European, Traditional
Level or Stories Two
Structure Type Brick 4 Sides, Stone
New Construction No
Construction Status Resale
Schools
Elementary Schools Tritt
Middle Schools Hightower Trail
High Schools Pope
Others
HOA Fee Include Reserve Fund
Senior Community no
Restrictions false
Tax ID 01005000750
Special Listing Condition None
Read Less

Bought with Keller Williams Rlty Consultants



