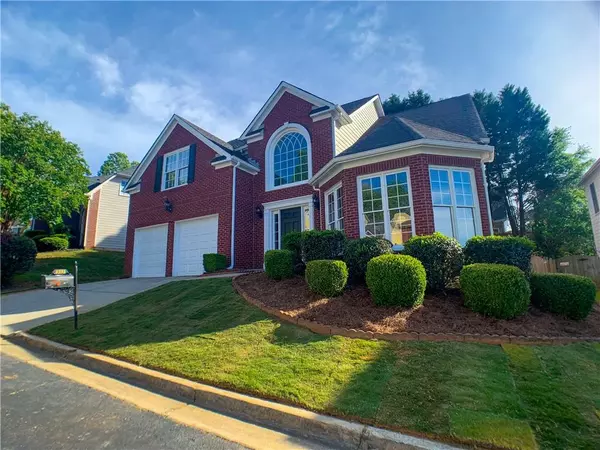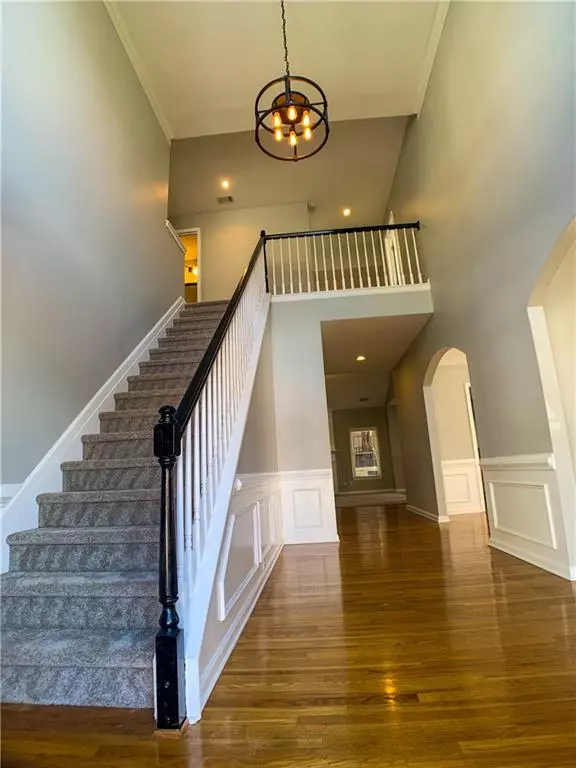For more information regarding the value of a property, please contact us for a free consultation.
3333 Hidden Trail RD SE Smyrna, GA 30082
Want to know what your home might be worth? Contact us for a FREE valuation!

Our team is ready to help you sell your home for the highest possible price ASAP
Key Details
Sold Price $362,500
Property Type Single Family Home
Sub Type Single Family Residence
Listing Status Sold
Purchase Type For Sale
Square Footage 3,015 sqft
Price per Sqft $120
Subdivision Ennisbrook
MLS Listing ID 6721292
Sold Date 06/30/20
Style Traditional
Bedrooms 5
Full Baths 3
Half Baths 1
Construction Status Updated/Remodeled
HOA Fees $650
HOA Y/N Yes
Originating Board FMLS API
Year Built 2000
Annual Tax Amount $3,447
Tax Year 2019
Lot Size 6,969 Sqft
Acres 0.16
Property Description
Completely renovated brick front house in the popular Gated Community of Ennisbrook. Fall in love with this immaculate and move-in ready - All new carpet, newly painted inside and outside the entire house. Gorgeous remodeled kitchen has white cabinets, stainless steel appliances including a wall mounted microwave, updated granite counter tops and open view to the fireside great family room. This is 5 bedroom/3 full bath, features 2-story Foyer w/Hardwood Floor, separate living/dining rooms. Master on the main, walk in closets, new bath vanities, frame-less standing shower, and more upgrades throughout the house. Private low maintenance fenced yard with pebbles and entire yard with new sod. Large 2 car garage with brand new doors. Community Swimming Pool with Separate Kids Pool, Tennis, Clubhouse, Private Soccer Field, Basketball Court, Kids Play Ground and Private one-mile Natural Trail. Quick access to shopping, restaurants and the The Battery Atlanta. Great location to I-75, 285, downtown and airport.
Location
State GA
County Cobb
Area 73 - Cobb-West
Lake Name None
Rooms
Bedroom Description Master on Main
Other Rooms Garage(s)
Basement None
Main Level Bedrooms 1
Dining Room Separate Dining Room
Interior
Interior Features Entrance Foyer 2 Story, Walk-In Closet(s)
Heating Central
Cooling Ceiling Fan(s), Central Air
Flooring Carpet, Hardwood
Fireplaces Number 1
Fireplaces Type Living Room
Window Features None
Appliance Dishwasher, Disposal, Electric Oven, Gas Cooktop, Microwave, Refrigerator
Laundry Main Level
Exterior
Exterior Feature Private Yard
Parking Features Garage, Garage Door Opener, Garage Faces Front, Kitchen Level
Garage Spaces 2.0
Fence Fenced, Wood
Pool None
Community Features Clubhouse, Playground, Pool, Tennis Court(s)
Utilities Available Cable Available, Electricity Available, Natural Gas Available, Phone Available, Sewer Available, Underground Utilities, Water Available
Waterfront Description None
View Other
Roof Type Composition, Shingle
Street Surface Asphalt
Accessibility None
Handicap Access None
Porch Patio
Total Parking Spaces 2
Building
Lot Description Back Yard, Front Yard
Story Two
Sewer Public Sewer
Water Public
Architectural Style Traditional
Level or Stories Two
Structure Type Brick Front, Shingle Siding
New Construction No
Construction Status Updated/Remodeled
Schools
Elementary Schools Norton Park
Middle Schools Griffin
High Schools Campbell
Others
Senior Community no
Restrictions true
Tax ID 17030800860
Special Listing Condition None
Read Less

Bought with Dorsey Alston Realtors



