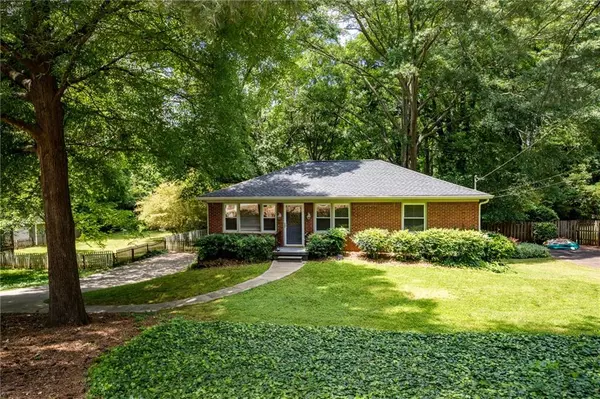For more information regarding the value of a property, please contact us for a free consultation.
1027 N Carter RD Decatur, GA 30030
Want to know what your home might be worth? Contact us for a FREE valuation!

Our team is ready to help you sell your home for the highest possible price ASAP
Key Details
Sold Price $312,000
Property Type Single Family Home
Sub Type Single Family Residence
Listing Status Sold
Purchase Type For Sale
Square Footage 1,107 sqft
Price per Sqft $281
Subdivision Forrest Hills
MLS Listing ID 6724449
Sold Date 06/30/20
Style Bungalow, Ranch
Bedrooms 3
Full Baths 1
Half Baths 1
Construction Status Resale
HOA Y/N No
Originating Board FMLS API
Year Built 1952
Annual Tax Amount $4,509
Tax Year 2019
Lot Size 0.400 Acres
Acres 0.4
Property Description
Sought after 3 Bedroom bungalow in Forrest Hills neighborhood on rare Full Basement with 1 car Garage. Move-in Ready with Light and Bright Kitchen featuring white Cabinets and Quartz counters and Hardwoods throughout. Retreat to the Gorgeous screened porch overlooking the large private Fenced-In Backyard-Perfect for Entertaining! Large Basement is perfect for Storage or Workshop. Tier 1 Zoning for Museum School. Walk to Neighborhood Parks Shop at local boutiques, galleries, coffee shops, salons or nibble and sip at buzz-worthy restaurants and pubs. Live in Decatur, without city taxes! East of Atlanta BeltLine and 6 miles from Downtown Atlanta for Concerts or Sporting Events, 1 Mile from Downtown Decatur! City of Decatur is 4 square miles packed with more than 200 great reasons to live here.
Location
State GA
County Dekalb
Area 52 - Dekalb-West
Lake Name None
Rooms
Bedroom Description Master on Main
Other Rooms None
Basement Partial, Unfinished
Main Level Bedrooms 3
Dining Room Open Concept, Separate Dining Room
Interior
Interior Features Low Flow Plumbing Fixtures, Tray Ceiling(s)
Heating Natural Gas
Cooling Ceiling Fan(s), Central Air
Flooring Carpet, Hardwood
Fireplaces Type None
Window Features Insulated Windows
Appliance Dishwasher, Gas Range, Gas Water Heater, Microwave, Refrigerator
Laundry Laundry Room, Main Level, Mud Room
Exterior
Exterior Feature Private Yard, Rear Stairs
Parking Features Drive Under Main Level, Driveway, Garage, Garage Door Opener, Level Driveway
Garage Spaces 1.0
Fence Back Yard, Chain Link, Fenced
Pool None
Community Features Dog Park, Near Marta, Near Schools, Near Shopping, Near Trails/Greenway, Park, Street Lights
Utilities Available Cable Available, Electricity Available, Natural Gas Available, Sewer Available, Water Available
View Other
Roof Type Composition, Ridge Vents, Shingle
Street Surface Asphalt, Paved
Accessibility None
Handicap Access None
Porch Covered, Deck, Front Porch, Rear Porch, Screened
Total Parking Spaces 3
Building
Lot Description Back Yard, Front Yard, Private, Other
Story One
Sewer Public Sewer
Water Public
Architectural Style Bungalow, Ranch
Level or Stories One
Structure Type Brick 4 Sides, Cement Siding
New Construction No
Construction Status Resale
Schools
Elementary Schools Avondale
Middle Schools Druid Hills
High Schools Druid Hills
Others
Senior Community no
Restrictions false
Tax ID 15 216 15 006
Special Listing Condition None
Read Less

Bought with PalmerHouse Properties



