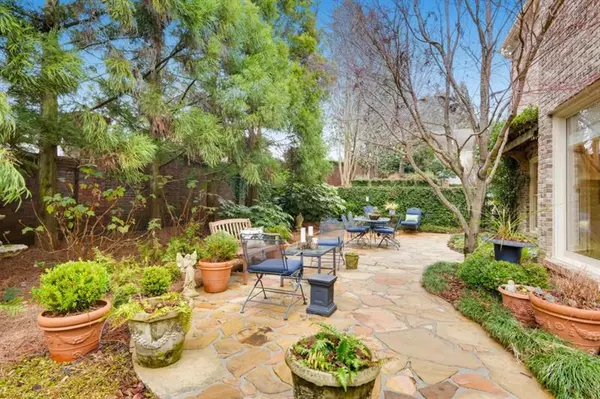For more information regarding the value of a property, please contact us for a free consultation.
1224 Bluffhaven WAY Brookhaven, GA 30319
Want to know what your home might be worth? Contact us for a FREE valuation!

Our team is ready to help you sell your home for the highest possible price ASAP
Key Details
Sold Price $700,000
Property Type Single Family Home
Sub Type Single Family Residence
Listing Status Sold
Purchase Type For Sale
Square Footage 3,580 sqft
Price per Sqft $195
Subdivision Bluffs Of Nancy Creek
MLS Listing ID 6711113
Sold Date 06/25/20
Style Traditional
Bedrooms 4
Full Baths 4
Construction Status Resale
HOA Fees $600
HOA Y/N No
Originating Board FMLS API
Year Built 2001
Annual Tax Amount $8,010
Tax Year 2019
Lot Size 4,356 Sqft
Acres 0.1
Property Description
This distinguished brick and stone home exudes a stylish southern charm! The impressive entrance greets visitors with a soaring coffered ceiling, warm hardwoods & tons of natural light leading through the open and circular flow for easy living. Central to the home is the newly renovated white gourmet kitchen with over-sized chef's island, quartz counters, high-end appliances including 6 burner gas range, cozy breakfast nook & stone accented fireside family room. A gorgeous expanse of windows along the back brings the outdoors inside with views to the private landscaped courtyard worthy of Home & Garden magazine. The banquet sized dining room is complemented by the adjacent premium wet bar equipped with a beverage cooler, ice maker & abundant counter space. The guest bedroom on main and full bath can function perfectly for a private home office. Retreat to the dreamy master suite on the upper level offering its own private sitting room, gas fireplace, trey ceiling, cove lighting, customized closets & huge spa bath with dual head shower. Large secondary ensuite bedrooms [one with its own sitting room] provide privacy for guests or plenty of room for family sleep and play. Stunning millwork abounds! Award winning schools. Picturesque side-walk community offers very easy commuting to Perimeter business, three major hospitals, Marist, Kittredge Magnet, shopping/dining, parks, and both GA400 & 285! Newer high efficiency AC units plus HEPA filters! Newer tankless water heater! Pristine and move-in ready! Video showings available.
Location
State GA
County Dekalb
Area 51 - Dekalb-West
Lake Name None
Rooms
Bedroom Description Oversized Master
Other Rooms None
Basement None
Main Level Bedrooms 1
Dining Room Seats 12+
Interior
Interior Features Bookcases, Cathedral Ceiling(s), Central Vacuum, Coffered Ceiling(s), Double Vanity, High Ceilings 10 ft Main, High Ceilings 10 ft Upper, His and Hers Closets, Tray Ceiling(s), Walk-In Closet(s), Wet Bar
Heating Forced Air, Natural Gas
Cooling Ceiling Fan(s), Central Air
Flooring Carpet, Ceramic Tile
Fireplaces Number 2
Fireplaces Type Family Room, Gas Log, Glass Doors, Great Room, Master Bedroom
Window Features Insulated Windows
Appliance Dishwasher, Disposal, Double Oven, Gas Cooktop, Gas Water Heater, Microwave
Laundry Main Level
Exterior
Exterior Feature Private Yard
Parking Features Attached, Garage, Garage Faces Front
Garage Spaces 2.0
Fence Back Yard, Brick, Fenced
Pool None
Community Features Homeowners Assoc, Near Marta, Near Schools, Near Shopping, Sidewalks
Utilities Available Cable Available, Electricity Available, Natural Gas Available, Sewer Available, Underground Utilities, Water Available
Waterfront Description None
View Other
Roof Type Shingle
Street Surface Concrete
Accessibility None
Handicap Access None
Porch Patio
Total Parking Spaces 2
Building
Lot Description Back Yard, Front Yard, Landscaped
Story Two
Sewer Public Sewer
Water Private
Architectural Style Traditional
Level or Stories Two
Structure Type Brick 4 Sides
New Construction No
Construction Status Resale
Schools
Elementary Schools Montgomery
Middle Schools Chamblee
High Schools Chamblee Charter
Others
Senior Community no
Restrictions true
Tax ID 18 304 02 185
Ownership Fee Simple
Financing no
Special Listing Condition None
Read Less

Bought with Engel & Volkers Atlanta



