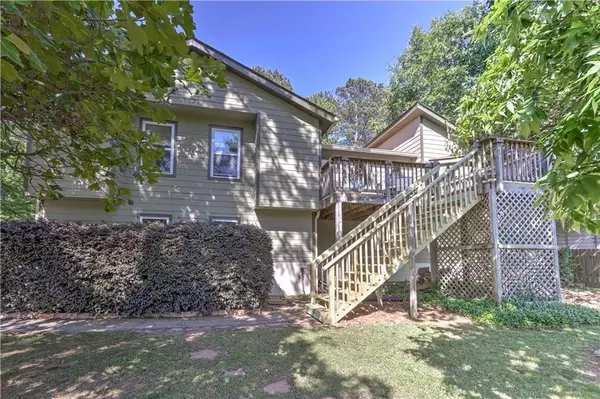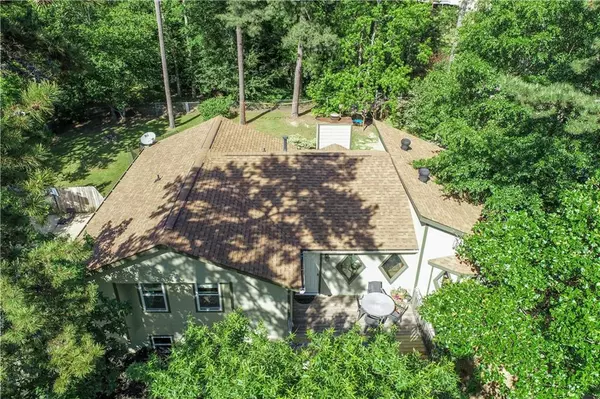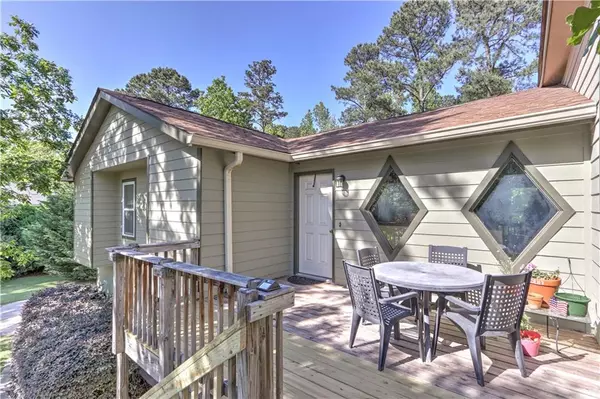For more information regarding the value of a property, please contact us for a free consultation.
2046 Maier CT Snellville, GA 30078
Want to know what your home might be worth? Contact us for a FREE valuation!

Our team is ready to help you sell your home for the highest possible price ASAP
Key Details
Sold Price $200,000
Property Type Single Family Home
Sub Type Single Family Residence
Listing Status Sold
Purchase Type For Sale
Square Footage 1,546 sqft
Price per Sqft $129
Subdivision Elmpark
MLS Listing ID 6722167
Sold Date 06/23/20
Style Other
Bedrooms 3
Full Baths 2
Construction Status Resale
HOA Y/N No
Originating Board FMLS API
Year Built 1984
Annual Tax Amount $2,278
Tax Year 2019
Lot Size 0.430 Acres
Acres 0.43
Property Description
This beautiful 3 bedroom 2 bath home in the award winning BROOKWOOD SCHOOL DISTRICT is a must see! The home has been well maintained and features many improvements that make it a remarkable value! In 2016 a NEW ROOF was installed. In 2017, NEW HARDIPLANK SIDING, gutters, trim, and updated exterior lighting were installed. Also, NEW WINDOWS in every room, except the two secondary bedrooms, were installed in 2017! The HOT WATER HEATER is only 2 years old. The HVAC is less than 10 years old. The home's SEPTIC TANK was pumped and the LINES were REPLACED in APRIL 2020. Home owner can provide a transferrable warranty for the septic tank service and repair. Also in APRIL 2020, the BASEMENT was WATERPROOFED, and new lines were run to the curb! This home boasts a large family room which is perfect for rest and relaxation. The large eat-in kitchen has space for cooking and room for gathering of friends and family. In the kitchen's dining area, a cozy window seat, accented by contemporary diamond-shaped windows, adds charm to this home. Down the hallway, you will find three bedrooms. The spacious master bedroom has an updated ensuite. The secondary bedrooms have easy access to a second bathroom with tub/shower and new toilet. The full basement offers a two-car garage and ample space for storage and/or a workshop! The basement could easily be finished to create additional living space. The level front yard welcomes you home with nature's beauty featuring trees, shrubs, and flowering perennials. The backyard is perfect for children and pets. It even has a treehouse and garden area! You can sit on the large deck and enjoy a quiet evening or host a cookout for family and friends. This home is waiting for you to make it your own! Schedule a showing today!
Location
State GA
County Gwinnett
Area 64 - Gwinnett County
Lake Name None
Rooms
Bedroom Description Master on Main
Other Rooms None
Basement Driveway Access, Exterior Entry, Interior Entry, Unfinished
Main Level Bedrooms 3
Dining Room Open Concept
Interior
Interior Features Beamed Ceilings, Cathedral Ceiling(s), Disappearing Attic Stairs, High Speed Internet, Walk-In Closet(s)
Heating Natural Gas
Cooling Ceiling Fan(s), Central Air
Flooring Carpet, Ceramic Tile
Fireplaces Number 1
Fireplaces Type Decorative, Family Room
Window Features Insulated Windows
Appliance Dishwasher, Gas Cooktop, Gas Oven, Refrigerator
Laundry In Hall, Main Level
Exterior
Exterior Feature None
Parking Features Drive Under Main Level, Garage, Garage Door Opener
Garage Spaces 2.0
Fence Back Yard, Chain Link, Fenced, Wood
Pool None
Community Features Near Schools, Near Shopping, Street Lights
Utilities Available Cable Available, Electricity Available, Natural Gas Available, Phone Available, Water Available
View City
Roof Type Composition
Street Surface Asphalt
Accessibility None
Handicap Access None
Porch Deck, Front Porch
Total Parking Spaces 2
Building
Lot Description Back Yard, Front Yard, Landscaped, Level
Story Two
Sewer Septic Tank
Water Public
Architectural Style Other
Level or Stories Two
Structure Type Cement Siding
New Construction No
Construction Status Resale
Schools
Elementary Schools Head
Middle Schools Five Forks
High Schools Brookwood
Others
Senior Community no
Restrictions false
Tax ID R6067 212
Special Listing Condition None
Read Less

Bought with Harry Norman Realtor



