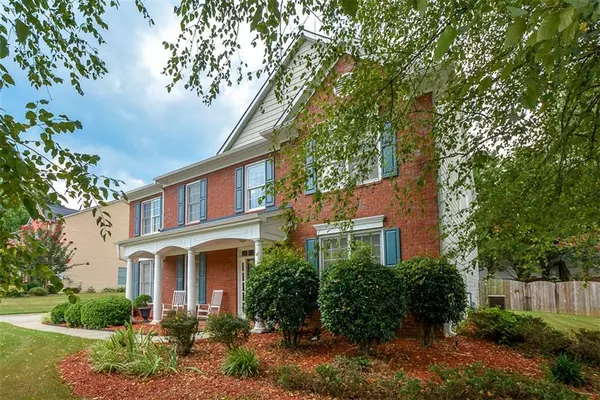For more information regarding the value of a property, please contact us for a free consultation.
1232 Fieldcrest CT Suwanee, GA 30024
Want to know what your home might be worth? Contact us for a FREE valuation!

Our team is ready to help you sell your home for the highest possible price ASAP
Key Details
Sold Price $350,500
Property Type Single Family Home
Sub Type Single Family Residence
Listing Status Sold
Purchase Type For Sale
Square Footage 3,271 sqft
Price per Sqft $107
Subdivision Chattahoochee Run
MLS Listing ID 6592468
Sold Date 09/26/19
Style Traditional
Bedrooms 4
Full Baths 3
Half Baths 1
Construction Status Resale
HOA Fees $900
HOA Y/N Yes
Originating Board FMLS API
Year Built 2000
Annual Tax Amount $4,484
Tax Year 2018
Lot Size 0.340 Acres
Acres 0.34
Property Description
Waiting for you, in one of Suwanee's premier communities "Chattahoochee Run", this elegantly simple John Wieland home, light and bright and sun filled, sits on a second to a cul-de-sac lot, on a quiet street, kitchen has BRAND NEW stainless steel appliances, granite counter tops, new flooring throughout main, brand new carpets throughout upstairs installed in few days, built in book case in main living room. Huge loft on the 2nd floor with a built in book case as well perfect for play area. Master suite features a sitting area, window bench, jetted tub with his/hers vanities, built in closet. 2nd bedroom with its private bathroom, 3rd and 4th bedrooms upstairs share a Jack and Jill. Covered front and back porches for your afternoon coffee on your rocking chair and private fenced backyard. Excellent, award winning schools. Community offer a variety of sports beside swim and tennis and a beautiful club house perfect for your events. Minutes to everything, shopping, dining, and entertainment. All you need to do is to simply move in.
Location
State GA
County Gwinnett
Area 62 - Gwinnett County
Lake Name None
Rooms
Bedroom Description Oversized Master, Sitting Room
Other Rooms None
Basement None
Dining Room Open Concept
Interior
Interior Features Bookcases, Double Vanity, Entrance Foyer, High Ceilings 9 ft Main, High Ceilings 9 ft Upper, High Speed Internet, Walk-In Closet(s)
Heating Central, Electric, Forced Air, Natural Gas
Cooling Central Air, Electric Air Filter
Flooring Carpet, Ceramic Tile, Vinyl
Fireplaces Number 2
Fireplaces Type Family Room, Gas Starter, Masonry, Master Bedroom
Window Features Insulated Windows, Shutters
Appliance Dishwasher, Disposal, Dryer, ENERGY STAR Qualified Appliances, Gas Cooktop, Gas Oven, Gas Water Heater, Microwave, Refrigerator, Self Cleaning Oven, Washer
Laundry Laundry Room, Upper Level
Exterior
Exterior Feature None
Parking Features Garage
Garage Spaces 3.0
Fence Back Yard, Fenced, Privacy, Wood
Pool None
Community Features Clubhouse, Homeowners Assoc, Near Shopping, Playground, Pool, Sidewalks, Street Lights, Tennis Court(s)
Utilities Available Cable Available, Electricity Available, Natural Gas Available, Phone Available, Sewer Available, Underground Utilities, Water Available
Waterfront Description None
View Other
Roof Type Composition, Shingle
Street Surface Asphalt, Paved
Accessibility None
Handicap Access None
Porch Covered, Front Porch, Rear Porch
Total Parking Spaces 3
Building
Lot Description Back Yard, Landscaped, Level
Story Two
Sewer Public Sewer
Water Public
Architectural Style Traditional
Level or Stories Two
Structure Type Brick Front, Cement Siding, Frame
New Construction No
Construction Status Resale
Schools
Elementary Schools Burnette
Middle Schools Hull
High Schools Peachtree Ridge
Others
Senior Community no
Restrictions false
Tax ID R7239 228
Special Listing Condition None
Read Less

Bought with Keller Williams Realty ATL North



