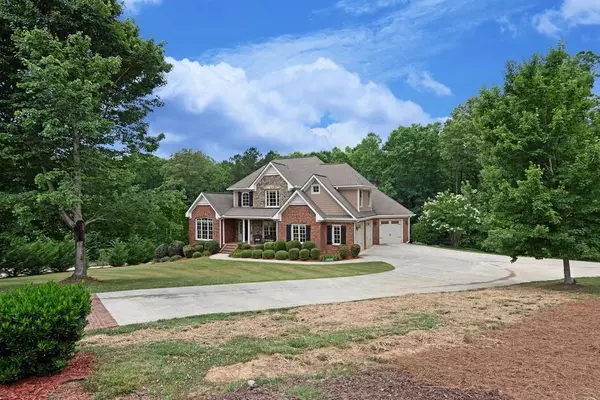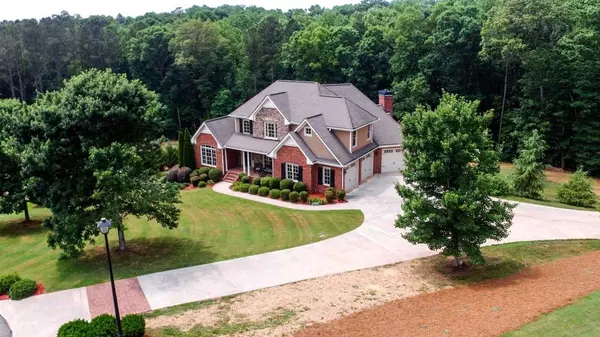For more information regarding the value of a property, please contact us for a free consultation.
8525 Glen Lake DR Cumming, GA 30028
Want to know what your home might be worth? Contact us for a FREE valuation!

Our team is ready to help you sell your home for the highest possible price ASAP
Key Details
Sold Price $650,000
Property Type Single Family Home
Sub Type Single Family Residence
Listing Status Sold
Purchase Type For Sale
Square Footage 5,830 sqft
Price per Sqft $111
Subdivision Legends Of Settendown Creek
MLS Listing ID 6565469
Sold Date 08/07/19
Style Traditional
Bedrooms 4
Full Baths 4
Half Baths 1
HOA Fees $350
Originating Board FMLS API
Year Built 2005
Annual Tax Amount $6,115
Tax Year 2017
Lot Size 2.540 Acres
Property Description
Amazing home on a 2.5 acre estate lot! This gorgeous master on main home features resort style living w/ Gunite pool w/pebbletech and aqua glass fire ring/waterfall w/stone wall seating and outdoor kitchen/bar with grill, smoker, ice chest. Stunning at night! All hardwoods just refinished, fresh int/ext paint, 3 fireplaces (2 natural gas and 1 electric), large bedrooms. All bathrooms are tile/granite & spacious. Huge finished basement w/billiard room, full kitchen, huge gathering room and oversized workshop w/4th garage door! Private culdesac lot. Simply a dream home!
Location
State GA
County Forsyth
Rooms
Other Rooms None
Basement Daylight, Finished, Finished Bath, Full, Interior Entry
Dining Room Seats 12+, Separate Dining Room
Interior
Interior Features Bookcases, Entrance Foyer, Entrance Foyer 2 Story, High Ceilings 9 ft Upper, High Ceilings 10 ft Lower, High Speed Internet, His and Hers Closets, Tray Ceiling(s), Walk-In Closet(s), Wet Bar, Other
Heating Electric, Heat Pump
Cooling Central Air
Flooring Hardwood
Fireplaces Number 3
Fireplaces Type Basement, Factory Built, Gas Log, Great Room, Keeping Room
Laundry Laundry Room, Main Level
Exterior
Exterior Feature Private Yard
Parking Features Attached, Garage Door Opener, Garage, Kitchen Level
Garage Spaces 3.0
Fence Privacy, Wrought Iron
Pool Gunite, In Ground
Community Features Lake, Near Trails/Greenway, Park, Playground
Utilities Available Cable Available, Electricity Available, Natural Gas Available, Phone Available
Waterfront Description None
View Other
Roof Type Composition, Ridge Vents
Building
Lot Description Back Yard, Front Yard, Landscaped, Private
Story Three Or More
Sewer Septic Tank
Water Public
New Construction No
Schools
Elementary Schools Matt
Middle Schools Liberty - Forsyth
High Schools West Forsyth
Others
Senior Community no
Special Listing Condition None
Read Less

Bought with Harry Norman Realtors



