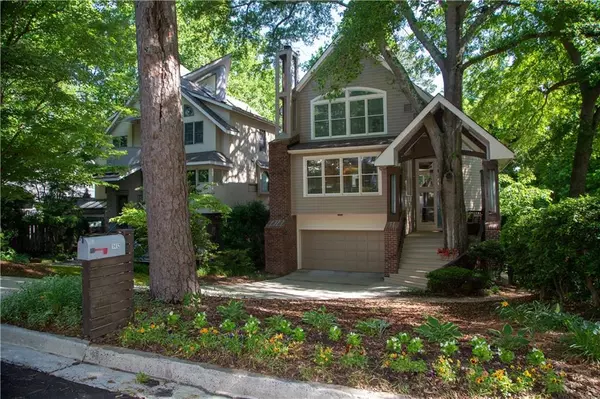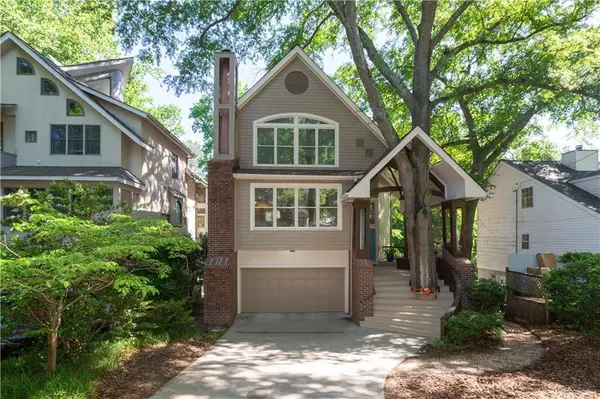For more information regarding the value of a property, please contact us for a free consultation.
1412 Tugaloo DR NE Brookhaven, GA 30319
Want to know what your home might be worth? Contact us for a FREE valuation!

Our team is ready to help you sell your home for the highest possible price ASAP
Key Details
Sold Price $544,000
Property Type Single Family Home
Sub Type Single Family Residence
Listing Status Sold
Purchase Type For Sale
Square Footage 3,174 sqft
Price per Sqft $171
Subdivision Brookhaven Fields
MLS Listing ID 6557193
Sold Date 09/27/19
Style Contemporary/Modern
Bedrooms 3
Full Baths 2
Half Baths 1
Originating Board FMLS API
Year Built 1993
Annual Tax Amount $6,022
Tax Year 2018
Lot Size 0.300 Acres
Property Description
Unique & expansive architect-designed home w/bright open floorplan. Hardwood floors on main. Kitchen: abundant storage/counter space, ss appl. Spacious Master overlooks tree canopy; features walk-in closet & jetted tub. Large light-filled front bedroom can fit 2 beds. 3rd bedroom suitable for nursery/office. Lrg bonus room for den/playroom/office. Lrg daylight basement: separate entry & storage (workshop/teen/nanny/in-law suite). Private rear deck surrounded by trees in a shaded, fenced, level backyard. 2-car garage w/emote. Smart security & cam. Walk to DT Brookhaven.
Location
State GA
County Dekalb
Rooms
Other Rooms None
Basement Daylight, Exterior Entry, Finished
Dining Room Open Concept
Interior
Interior Features Bookcases, Double Vanity
Heating Forced Air, Natural Gas, Zoned
Cooling Ceiling Fan(s), Central Air
Flooring Carpet, Hardwood
Fireplaces Number 1
Fireplaces Type Family Room, Gas Starter
Laundry Laundry Room
Exterior
Exterior Feature Garden, Private Yard, Other
Parking Features Attached, Drive Under Main Level, Driveway, Garage, Parking Pad
Garage Spaces 2.0
Fence Fenced
Pool None
Community Features Near Marta, Near Shopping, Pool, Public Transportation, Street Lights
Utilities Available Cable Available
Waterfront Description None
View Other
Roof Type Composition
Building
Lot Description Level, Private, Wooded
Story Three Or More
Sewer Public Sewer
Water Public
New Construction No
Schools
Elementary Schools Ashford Park
Middle Schools Chamblee
High Schools Chamblee Charter
Others
Senior Community no
Special Listing Condition None
Read Less

Bought with Ansley Atlanta Real Estate, LLC



