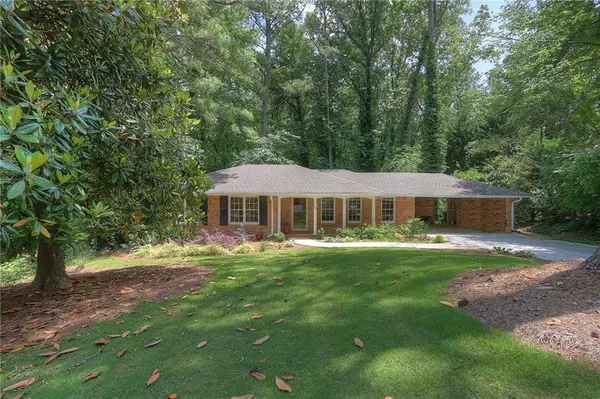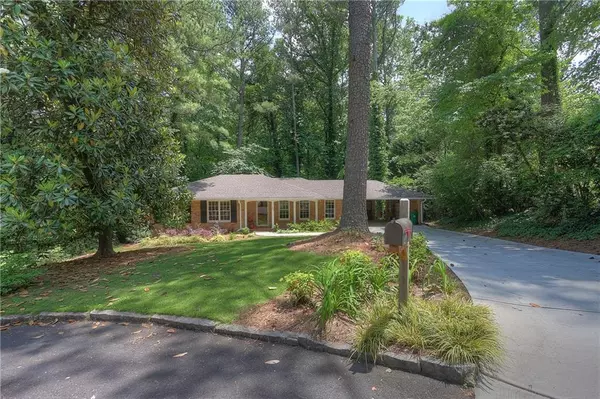For more information regarding the value of a property, please contact us for a free consultation.
2501 Willow Wood CT NE Atlanta, GA 30345
Want to know what your home might be worth? Contact us for a FREE valuation!

Our team is ready to help you sell your home for the highest possible price ASAP
Key Details
Sold Price $340,000
Property Type Single Family Home
Sub Type Single Family Residence
Listing Status Sold
Purchase Type For Sale
Square Footage 2,734 sqft
Price per Sqft $124
Subdivision Wood Valley
MLS Listing ID 6555883
Sold Date 07/01/19
Style Ranch
Bedrooms 4
Full Baths 3
Construction Status Fixer
HOA Y/N No
Originating Board FMLS API
Year Built 1961
Annual Tax Amount $2,993
Tax Year 2017
Lot Size 0.500 Acres
Acres 0.5
Property Description
RENOVATOR'S DREAM! Transform into Dream Home or Update, Flip it! 4-Side Reclaimed Brick includes In-Law Suite & bonus rms for Office, Media Rm. Oak Hardwoods on main. Private backyard w/patio, on quiet cul-de-sac, professionally landscaped, new driveway & sidewalk added. Irrigation system keeps grass lush. Home is being sold As-Is. Great Neighborhood, Schools. 2 choices of Optional Swim/Tennis available. Easy commute to Emory, CDC, quick access to I-85, I-285. Bike to the pool, schools or walk/run around nature trails. HURRY, MAKE AN OFFER! THIS ONE WILL WON'T LAST!
Location
State GA
County Dekalb
Area 52 - Dekalb-West
Lake Name None
Rooms
Bedroom Description In-Law Floorplan, Master on Main
Other Rooms None
Basement Daylight, Exterior Entry, Finished, Finished Bath, Full, Interior Entry
Main Level Bedrooms 3
Dining Room Great Room
Interior
Interior Features Disappearing Attic Stairs, High Speed Internet, His and Hers Closets, Low Flow Plumbing Fixtures
Heating Forced Air, Natural Gas
Cooling Ceiling Fan(s), Central Air, Humidity Control
Flooring Ceramic Tile, Hardwood
Fireplaces Type None
Window Features None
Appliance Dishwasher, Dryer, Electric Oven, Electric Range, Gas Water Heater, Microwave, Refrigerator
Laundry Lower Level
Exterior
Exterior Feature None
Parking Features Attached, Carport, Driveway, Kitchen Level, Level Driveway
Fence None
Pool None
Community Features Street Lights
Utilities Available None
View Other
Roof Type Composition
Street Surface Paved
Accessibility None
Handicap Access None
Porch Front Porch, Patio
Total Parking Spaces 2
Building
Lot Description Cul-De-Sac, Landscaped, Private, Wooded
Story One
Sewer Public Sewer
Water Public
Architectural Style Ranch
Level or Stories One
Structure Type Brick 4 Sides
New Construction No
Construction Status Fixer
Schools
Elementary Schools Henderson Mill
Middle Schools Henderson - Dekalb
High Schools Lakeside - Dekalb
Others
Senior Community no
Restrictions false
Tax ID 18 231 01 039
Special Listing Condition None
Read Less

Bought with KELLER WILLIAMS RLTY-PTREE RD



