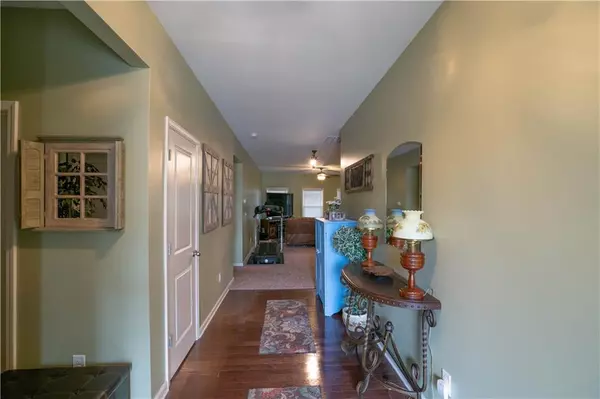For more information regarding the value of a property, please contact us for a free consultation.
4211 Spruce TRL Gainesville, GA 30504
Want to know what your home might be worth? Contact us for a FREE valuation!

Our team is ready to help you sell your home for the highest possible price ASAP
Key Details
Sold Price $214,900
Property Type Single Family Home
Sub Type Single Family Residence
Listing Status Sold
Purchase Type For Sale
Square Footage 1,898 sqft
Price per Sqft $113
Subdivision Mundy Mill
MLS Listing ID 6507781
Sold Date 03/28/19
Style Craftsman, Ranch
Bedrooms 3
Full Baths 2
Construction Status Resale
HOA Fees $250
HOA Y/N Yes
Originating Board FMLS API
Year Built 2014
Annual Tax Amount $2,444
Tax Year 2018
Lot Size 8,407 Sqft
Acres 0.193
Property Description
DON'T MISS OUT! Walk inside your dream home built in *2014* (better than new) RANCH featuring beautiful hard wood floors, new carpet/padding, upgraded fixtures, granite counter tops, his/hers closets, and much more. Imagine your gatherings here with the spacious, open layout with plenty of natural light - this layout also features the split bedroom floor plan with a BIG master bathroom. Do not miss the no-step floating back patio in the BEST BACKYARD in the neighborhood. So convenient to 985 and Lake Lanier. Come see your future home - you will never want to leave!
Location
State GA
County Hall
Area 262 - Hall County
Lake Name Lanier
Rooms
Bedroom Description Master on Main
Other Rooms Pergola, Shed(s)
Basement None
Main Level Bedrooms 3
Dining Room Open Concept
Interior
Interior Features Entrance Foyer, His and Hers Closets, Tray Ceiling(s), Walk-In Closet(s)
Heating Central, Electric
Cooling Ceiling Fan(s), Central Air
Flooring Carpet, Ceramic Tile
Fireplaces Type None
Window Features Insulated Windows
Appliance Dishwasher, Disposal, Electric Oven, Electric Range, Electric Water Heater, Microwave, Refrigerator
Laundry Main Level
Exterior
Exterior Feature Private Yard
Parking Features Driveway, Garage
Garage Spaces 2.0
Fence Back Yard, Fenced, Wood
Pool None
Community Features Playground, Sidewalks
Utilities Available Cable Available, Electricity Available, Sewer Available, Underground Utilities, Water Available
Waterfront Description None
View Other
Roof Type Shingle
Street Surface Asphalt, Concrete
Accessibility Accessible Electrical and Environmental Controls
Handicap Access Accessible Electrical and Environmental Controls
Porch Covered, Patio
Total Parking Spaces 4
Building
Lot Description Back Yard, Landscaped, Level
Story One
Sewer Public Sewer
Water Public
Architectural Style Craftsman, Ranch
Level or Stories One
Structure Type Vinyl Siding
New Construction No
Construction Status Resale
Schools
Elementary Schools Gainesville Exploration Academy
Middle Schools Gainesville
High Schools Gainesville
Others
Senior Community no
Restrictions false
Tax ID 08012 009091
Special Listing Condition None
Read Less

Bought with Southern Classic Realtors



