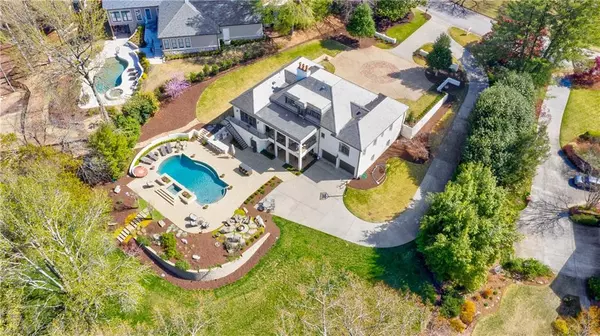For more information regarding the value of a property, please contact us for a free consultation.
127 Woodlake DR Gainesville, GA 30506
Want to know what your home might be worth? Contact us for a FREE valuation!

Our team is ready to help you sell your home for the highest possible price ASAP
Key Details
Sold Price $1,400,000
Property Type Single Family Home
Sub Type Single Family Residence
Listing Status Sold
Purchase Type For Sale
Square Footage 5,189 sqft
Price per Sqft $269
Subdivision Chattahoochee Estates
MLS Listing ID 6526967
Sold Date 05/15/19
Style French Provincial
Bedrooms 5
Full Baths 3
Half Baths 1
Construction Status Resale
HOA Y/N No
Originating Board FMLS API
Year Built 1971
Annual Tax Amount $12,299
Tax Year 2018
Lot Size 1.510 Acres
Acres 1.51
Property Description
This luxury estate home captured interest of Southern Living Magazine after being re-designed by award winning architect, Jeremy Corkern. A grand makeover in 2014 included infrastructure & gutting the main level. Renovation was done with a sophisticated, yet warm, casual style and all high-end selections, perfect for this well-established, no HOA neighborhood. The views are spectacular, the water is always deep & the grassy walk to dock is easy. Lake side pool & spa with new landscaping featuring peacock pavers, fire bowls & outdoor kitchen. Country Club mem'ship opt'l.
Location
State GA
County Hall
Area 261 - Hall County
Lake Name Lanier
Rooms
Bedroom Description Master on Main
Other Rooms Boat House, Outdoor Kitchen
Basement Bath/Stubbed, Boat Door, Exterior Entry, Full, Interior Entry, Unfinished
Main Level Bedrooms 2
Dining Room Seats 12+, Separate Dining Room
Interior
Interior Features Beamed Ceilings, Double Vanity, Entrance Foyer, High Ceilings 10 ft Main, High Speed Internet, Walk-In Closet(s)
Heating Central, Electric, Heat Pump, Zoned
Cooling Ceiling Fan(s), Central Air, Zoned
Flooring Carpet, Hardwood
Fireplaces Number 2
Fireplaces Type Basement, Gas Starter, Great Room, Masonry
Window Features Insulated Windows
Appliance Dishwasher, Disposal, Double Oven, Dryer, Electric Oven, Gas Cooktop, Washer
Laundry Laundry Room, Main Level
Exterior
Exterior Feature Gas Grill
Parking Features Attached, Drive Under Main Level, Driveway, Garage Faces Rear, Level Driveway, Parking Pad, RV Access/Parking
Garage Spaces 4.0
Fence None
Pool Gunite, Heated, In Ground
Community Features Boating, Country Club, Fishing, Fitness Center, Golf, Lake, Pool
Utilities Available Cable Available, Electricity Available, Natural Gas Available, Underground Utilities, Water Available
Waterfront Description Lake, Lake Front
Roof Type Slate
Street Surface Paved
Accessibility None
Handicap Access None
Porch Covered, Rear Porch
Total Parking Spaces 4
Building
Lot Description Back Yard, Lake/Pond On Lot, Landscaped, Level
Story Two
Sewer Septic Tank
Water Public
Architectural Style French Provincial
Level or Stories Two
Structure Type Brick 4 Sides
New Construction No
Construction Status Resale
Schools
Elementary Schools Enota Multiple Intelligences Academy
Middle Schools Gainesville
High Schools Gainesville
Others
Senior Community no
Restrictions false
Tax ID 01103 001033
Ownership Fee Simple
Financing no
Special Listing Condition None
Read Less

Bought with Keller Williams Realty Atlanta Partners



