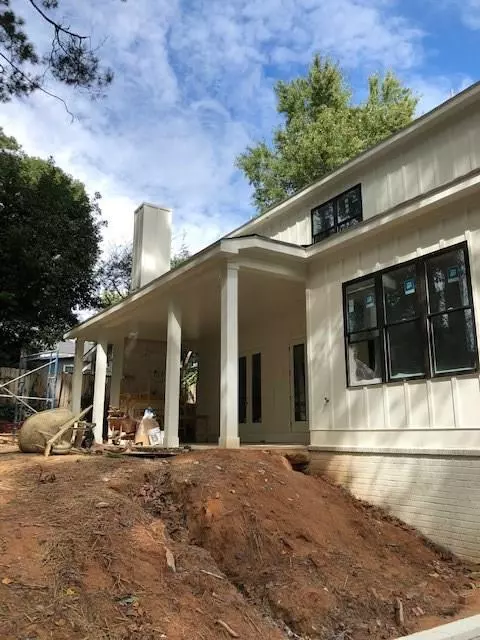For more information regarding the value of a property, please contact us for a free consultation.
2298 Drew Valley RD Brookhaven, GA 30319
Want to know what your home might be worth? Contact us for a FREE valuation!

Our team is ready to help you sell your home for the highest possible price ASAP
Key Details
Sold Price $925,000
Property Type Single Family Home
Sub Type Single Family Residence
Listing Status Sold
Purchase Type For Sale
Square Footage 3,700 sqft
Price per Sqft $250
Subdivision Drew Valley
MLS Listing ID 6089065
Sold Date 01/17/19
Style Craftsman, French Provincial
Bedrooms 4
Full Baths 3
Half Baths 1
Construction Status New Construction
HOA Y/N No
Originating Board FMLS API
Year Built 2018
Available Date 2018-10-19
Tax Year 2018
Lot Size 0.400 Acres
Acres 0.4
Property Description
New Construction opportunity by Gus Pounds Homes. Open floor plan living, high end finishes, ship lap, 10" ceilings throughout, 4" hardwoods throughout. Chef's kitchen, high-end appliances, 48" range, custom island with seating, walk-in pantry. Huge Master Suite, luxury spa-like bathroom, walk-in closets. Private backyard with walk out patio/oasis and outdoor fireplace. Room for pool. Full walkout basement stubbed for bath, bedroom, media room. Premier corner lot next to park, swim and tennis. Minutes walk to Dresden shops and entertainment.
Location
State GA
County Dekalb
Area 51 - Dekalb-West
Lake Name None
Rooms
Bedroom Description Other
Other Rooms None
Basement Bath/Stubbed, Daylight, Unfinished
Dining Room Seats 12+
Interior
Interior Features Beamed Ceilings, Bookcases, Cathedral Ceiling(s), Double Vanity, High Ceilings 10 ft Main, High Ceilings 10 ft Upper, His and Hers Closets, Walk-In Closet(s)
Heating Forced Air, Natural Gas
Cooling Central Air
Flooring Hardwood
Fireplaces Number 3
Fireplaces Type Family Room, Gas Starter, Master Bedroom, Outside
Appliance Dishwasher, Disposal, Gas Range, Gas Water Heater, Refrigerator, Tankless Water Heater
Laundry Laundry Room
Exterior
Exterior Feature Other
Parking Features Attached, Driveway, Garage, Kitchen Level
Fence None
Pool None
Community Features Park, Playground, Pool, Tennis Court(s)
Utilities Available None
Waterfront Description None
Roof Type Shingle
Accessibility None
Handicap Access None
Porch None
Building
Lot Description Corner Lot, Private
Story Three Or More
Sewer Public Sewer
Water Public
Architectural Style Craftsman, French Provincial
Level or Stories Three Or More
Structure Type Frame
New Construction No
Construction Status New Construction
Schools
Elementary Schools Ashford Park
Middle Schools Chamblee
High Schools Chamblee Charter
Others
Senior Community no
Restrictions false
Tax ID 18 202 13 001
Special Listing Condition None
Read Less

Bought with RE/MAX Regency



