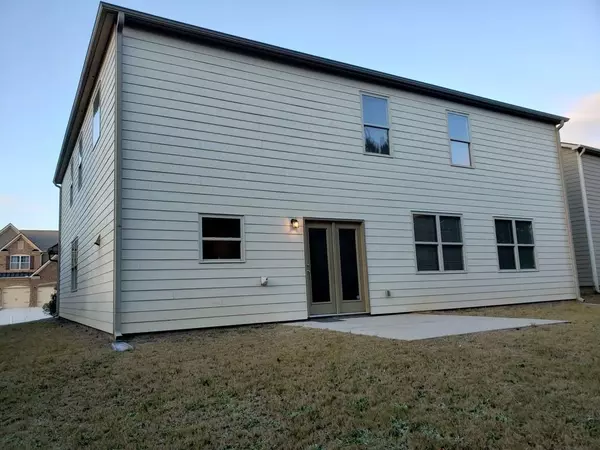For more information regarding the value of a property, please contact us for a free consultation.
7362 PARKLAND BND Fairburn, GA 30213
Want to know what your home might be worth? Contact us for a FREE valuation!

Our team is ready to help you sell your home for the highest possible price ASAP
Key Details
Sold Price $287,000
Property Type Single Family Home
Sub Type Single Family Residence
Listing Status Sold
Purchase Type For Sale
Square Footage 3,809 sqft
Price per Sqft $75
Subdivision Parks At Cedar Grove
MLS Listing ID 6118254
Sold Date 04/01/19
Style Traditional
Bedrooms 5
Full Baths 4
HOA Fees $660
Originating Board FMLS API
Year Built 2015
Annual Tax Amount $4,040
Tax Year 2018
Lot Size 9,583 Sqft
Property Description
Newly remodeled home w/a 2-story foyer opens to the formal dining room w/beautiful accent molding. Home is in a master plan community that offers many amenities including clubhouse, swimming & Tennis. Home consists of 5 Bedrooms, 4 Full Baths w/an oversized BONUS loft. Kitchen has granite countertops, large island w/new appliances, opens to the family rm w/fireplace. Formal dining rm. Large master suite w/a sitting area & fireplace, 2 walk-in closets & a master bath w/separate shower & tub. Easy access to Camp Creek shopping, Wolfcreek Amphitheater & to Atlanta Airport
Location
State GA
County Fulton
Rooms
Other Rooms None
Basement None
Dining Room Separate Dining Room
Interior
Interior Features High Ceilings 9 ft Main, High Ceilings 9 ft Upper, Double Vanity, Disappearing Attic Stairs, Entrance Foyer, His and Hers Closets, Tray Ceiling(s), Walk-In Closet(s)
Heating Forced Air
Cooling Central Air, Zoned
Flooring None
Fireplaces Number 2
Fireplaces Type Living Room, Master Bedroom
Laundry Laundry Room, Main Level
Exterior
Exterior Feature Other
Parking Features Garage, Kitchen Level
Garage Spaces 3.0
Fence None
Pool None
Community Features Clubhouse, Public Transportation, Playground, Pool, Sidewalks, Street Lights, Tennis Court(s)
Utilities Available None
Waterfront Description None
View City, Other
Roof Type Shingle, Tar/Gravel
Building
Lot Description Level
Story Two
Sewer Public Sewer
Water Public
New Construction No
Schools
Elementary Schools Renaissance
Middle Schools Renaissance
High Schools Langston Hughes
Others
Senior Community no
Special Listing Condition None
Read Less

Bought with First United Realty of Ga, Inc.



