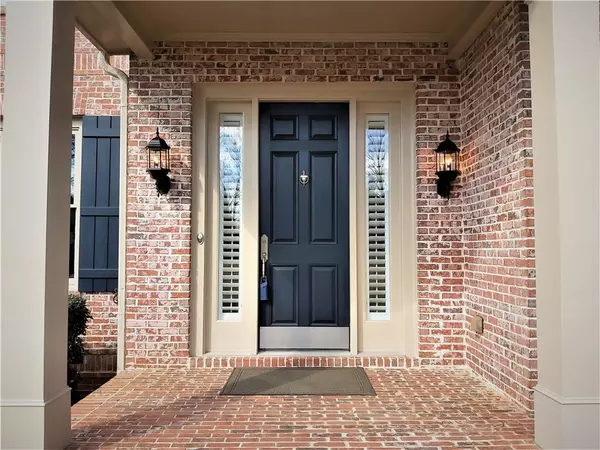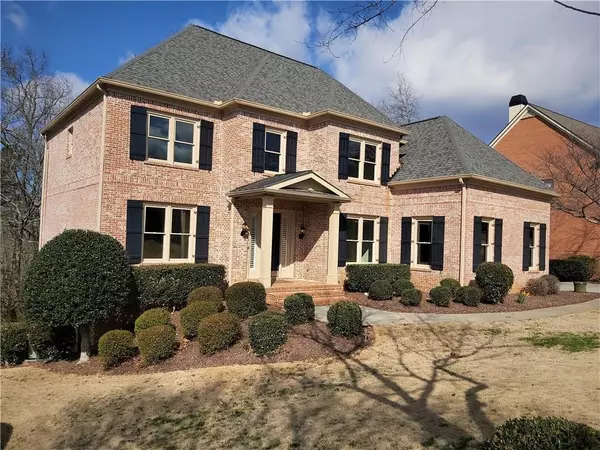For more information regarding the value of a property, please contact us for a free consultation.
6275 Creekstone PATH Cumming, GA 30041
Want to know what your home might be worth? Contact us for a FREE valuation!

Our team is ready to help you sell your home for the highest possible price ASAP
Key Details
Sold Price $547,000
Property Type Single Family Home
Sub Type Single Family Residence
Listing Status Sold
Purchase Type For Sale
Square Footage 4,618 sqft
Price per Sqft $118
Subdivision Windermere
MLS Listing ID 6692456
Sold Date 07/29/20
Style Traditional
Bedrooms 5
Full Baths 4
Half Baths 1
Originating Board FMLS API
Year Built 2000
Annual Tax Amount $5,496
Tax Year 2018
Lot Size 1.120 Acres
Property Description
LARGE 4 SIDES BRICK,3+ car garage home,1+ acre lot Castleton at Windermere-luxury resort swim/tennis/golf/clubhouse/gym amenities. 10 FOOT CEILINGS ON THE MAIN with 8' doors/cased openings with pediments/9' ceiling up-HARDWOOD FLOORS throughout the main & upstairs hallway.Tons of kitchen cabinets & counter space.Pantry with spice racks & drawer slides. HUGE 6 foot wide SUBZERO fridge/freezer. Oversized master bedroom with HUGE closets.5th room upstairs potential nursery,study,addnl bedroom.Finished home theater in basement w/full bath.Central Vac.Double decks w/stairs. New paint inside and out. New Coach lights outside. New gutters and newer roof. Thermador Dual Convection Oven-Bosch Dishwasher-Laundry room,utility sink,upper/lower cabinetry-"invisible fence" yard-Garage: has one step entry to the house-Garage includes at utility sink with hot & cold water-Garage has Central VAC Outlet
Location
State GA
County Forsyth
Rooms
Other Rooms None
Basement Daylight, Exterior Entry, Finished, Finished Bath, Full, Interior Entry
Dining Room Separate Dining Room
Interior
Interior Features Bookcases, Cathedral Ceiling(s), Central Vacuum, Double Vanity, Entrance Foyer, High Ceilings 9 ft Upper, High Ceilings 10 ft Main, High Speed Internet, His and Hers Closets, Tray Ceiling(s), Walk-In Closet(s)
Heating Central, Forced Air, Natural Gas, Zoned
Cooling Ceiling Fan(s), Central Air, Zoned
Flooring Carpet, Ceramic Tile, Hardwood
Fireplaces Number 1
Fireplaces Type Family Room
Laundry Laundry Room, Upper Level, Other
Exterior
Exterior Feature Private Front Entry, Private Rear Entry, Private Yard, Rear Stairs
Parking Features Attached, Garage, Garage Door Opener, Garage Faces Side, Kitchen Level
Garage Spaces 3.0
Fence Invisible
Pool None
Community Features Clubhouse, Country Club, Fitness Center, Golf, Homeowners Assoc, Park, Playground, Pool, Sidewalks, Street Lights, Swim Team, Tennis Court(s)
Utilities Available Cable Available, Electricity Available, Natural Gas Available, Phone Available, Sewer Available, Underground Utilities, Water Available
View Mountain(s)
Roof Type Composition
Building
Lot Description Back Yard, Cul-De-Sac, Front Yard, Landscaped, Private, Wooded
Story Two
Sewer Public Sewer
Water Public
New Construction No
Schools
Elementary Schools Haw Creek
Middle Schools Lakeside - Forsyth
High Schools South Forsyth
Others
Senior Community no
Special Listing Condition None
Read Less

Bought with Berkshire Hathaway HomeServices Georgia Properties



