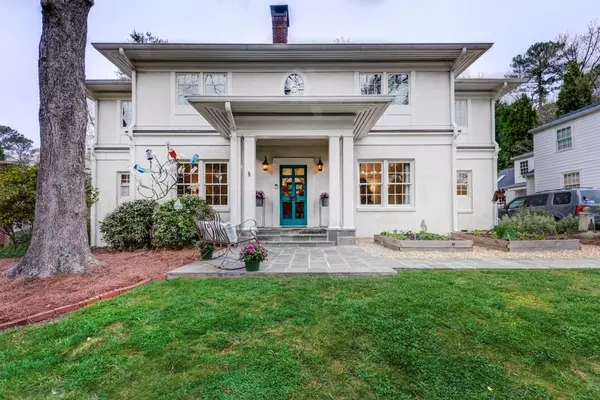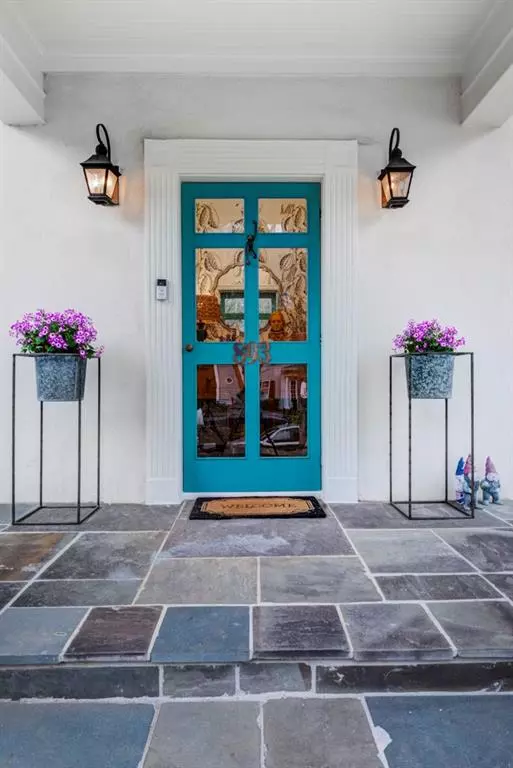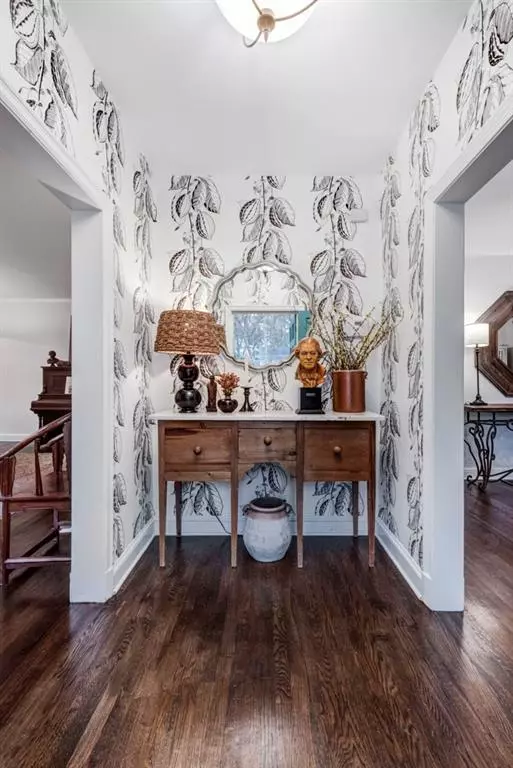For more information regarding the value of a property, please contact us for a free consultation.
893 Beaverbrook DR NW Atlanta, GA 30318
Want to know what your home might be worth? Contact us for a FREE valuation!

Our team is ready to help you sell your home for the highest possible price ASAP
Key Details
Sold Price $1,200,000
Property Type Single Family Home
Sub Type Single Family Residence
Listing Status Sold
Purchase Type For Sale
Square Footage 4,392 sqft
Price per Sqft $273
Subdivision Wildwood
MLS Listing ID 6697831
Sold Date 07/01/20
Style Traditional
Bedrooms 5
Full Baths 4
Half Baths 1
Construction Status Resale
HOA Y/N No
Originating Board FMLS API
Year Built 1941
Annual Tax Amount $10,729
Tax Year 2019
Lot Size 0.421 Acres
Acres 0.4214
Property Description
New 3D Virtual Tour. Click on the virtual tour link under interior features! In 1941 this home was purchased as the “model home” for the Wildwood Neighborhood. The home was a short walk to the junction of Wilson and Howell Mill Roads, where the street car line terminated. The original home was a 2bdr/1.5 bath with an office and the cinder block construction methods were touted as the latest in fire safety. 80 years later and three major renovations in the books, the home is more than 4,500 square feet and has been loved by the same family for three generations. This lovely home is 4 bdr/3.5 baths with a finished playroom on the third floor. New roof, Chef kitchen, home office, craft room and hardwoods throughout the main floor. Separate In-law suite includes 1bdr/1ba, kitchenette, laundry room and small family room. Large mud room connects the in-law suite to the home. Large fenced backyard. Walking distance to Morris Brandon, shops/restaurants. Please click the link for the 3D Virtual Tour. By Appointment Only.
Location
State GA
County Fulton
Area 21 - Atlanta North
Lake Name None
Rooms
Bedroom Description In-Law Floorplan
Other Rooms None
Basement None
Main Level Bedrooms 1
Dining Room Separate Dining Room
Interior
Interior Features Bookcases, Disappearing Attic Stairs, Double Vanity, Entrance Foyer, High Ceilings 9 ft Main, High Ceilings 9 ft Upper, Walk-In Closet(s)
Heating Central, Forced Air, Heat Pump, Natural Gas
Cooling Ceiling Fan(s), Central Air, Heat Pump
Flooring Carpet, Ceramic Tile, Hardwood
Fireplaces Number 1
Fireplaces Type Gas Starter, Living Room, Masonry
Window Features Insulated Windows
Appliance Dishwasher, Disposal, Double Oven, Dryer, Electric Oven, Electric Water Heater, Gas Cooktop, Gas Range, Gas Water Heater, Refrigerator, Self Cleaning Oven, Washer
Laundry Laundry Room, Lower Level, Main Level, Upper Level
Exterior
Exterior Feature Private Front Entry, Private Rear Entry, Private Yard, Rear Stairs
Parking Features Driveway, Kitchen Level
Fence Back Yard, Chain Link, Privacy, Wood, Wrought Iron
Pool None
Community Features Near Marta, Near Schools, Park, Playground, Public Transportation, Sidewalks, Street Lights
Utilities Available Cable Available, Electricity Available, Natural Gas Available, Phone Available, Sewer Available, Water Available
Waterfront Description None
View Other
Roof Type Ridge Vents, Shingle
Street Surface Paved
Accessibility None
Handicap Access None
Porch Deck, Enclosed, Front Porch, Rear Porch
Total Parking Spaces 2
Building
Lot Description Back Yard, Front Yard, Private, Sloped
Story Three Or More
Sewer Public Sewer
Water Public
Architectural Style Traditional
Level or Stories Three Or More
Structure Type Cement Siding, Stucco
New Construction No
Construction Status Resale
Schools
Elementary Schools Brandon
Middle Schools Sutton
High Schools North Atlanta
Others
Senior Community no
Restrictions false
Tax ID 17 015400070092
Special Listing Condition None
Read Less

Bought with Ansley Atlanta Real Estate, LLC



