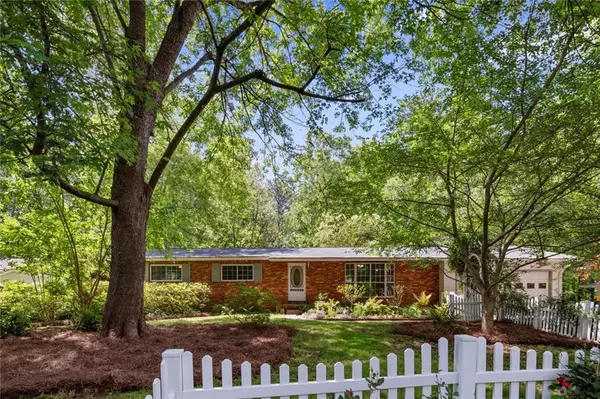For more information regarding the value of a property, please contact us for a free consultation.
2594 Little John TRL SE Marietta, GA 30067
Want to know what your home might be worth? Contact us for a FREE valuation!

Our team is ready to help you sell your home for the highest possible price ASAP
Key Details
Sold Price $287,500
Property Type Single Family Home
Sub Type Single Family Residence
Listing Status Sold
Purchase Type For Sale
Square Footage 2,091 sqft
Price per Sqft $137
Subdivision Red Oak Park
MLS Listing ID 6712338
Sold Date 06/18/20
Style Ranch
Bedrooms 3
Full Baths 2
Construction Status Resale
HOA Y/N No
Originating Board FMLS API
Year Built 1959
Annual Tax Amount $2,621
Tax Year 2019
Lot Size 0.442 Acres
Acres 0.4424
Property Description
Check out this stunning ranch with extreme southern charm... As you walk through the front door you are greeted by a view of the sunroom situated at the back of the house. Off the foyer, lies a gorgeous formal dining room adorned with custom built-in shelving, a flueless, gas fireplace, a floor to ceiling bay window and functioning french doors. Continuing through the dining room to the large eat-in kitchen you will find stone countertops, ample amount of cabinet storage and updated appliances including a french door refrigerator with bottom drawer freezer, an electric range, microwave and dishwasher. A charming decorative oven partially separates the kitchen from the family room. The family room features a masonry fireplace that opens up to a stunning sunroom. The sunroom surrounded by all glass, offers sliding glass doors that lead to a large deck. Outside, the backyard is your own private oasis. Surrounded by mature trees, the open deck is the perfect place to enjoy those cool Georgia evenings under the lights of the carolina jessamine wrapped trellis.
Back inside, the Master Suite features wood floors, a large walk-in closet with custom built shelving and a private deck. The master bathroom includes a custom vanity, jacuzzi tub, walk-in shower. and private wash room. Bedrooms two and three share a second full bath. All windows are vinyl, double pane, high efficiency, and were updated approx 2010. There is a workshop in the rear of the garage complete with shelving & work bench and the garage has additional added shelving for your organizational needs. A new Roof was installed in August/Sept of 2019 and includes a Transferable warranty.
Location
State GA
County Cobb
Area 83 - Cobb - East
Lake Name None
Rooms
Bedroom Description Master on Main, Other
Other Rooms None
Basement None
Main Level Bedrooms 3
Dining Room Separate Dining Room, Other
Interior
Interior Features Bookcases, Entrance Foyer, Walk-In Closet(s)
Heating Central, Forced Air, Heat Pump, Natural Gas
Cooling Ceiling Fan(s), Central Air, Whole House Fan
Flooring Hardwood
Fireplaces Number 1
Fireplaces Type Double Sided, Family Room, Masonry
Window Features Shutters
Appliance Dishwasher, Disposal, Dryer, Electric Range, Gas Water Heater, Refrigerator, Washer
Laundry Laundry Room, Main Level
Exterior
Exterior Feature Private Yard, Rear Stairs, Other
Parking Features Attached, Garage
Garage Spaces 2.0
Fence Chain Link, Fenced, Front Yard, Wood
Pool None
Community Features None
Utilities Available Cable Available, Electricity Available, Phone Available, Sewer Available, Underground Utilities
View Other
Roof Type Composition, Shingle
Street Surface Asphalt
Accessibility None
Handicap Access None
Porch Deck
Total Parking Spaces 2
Building
Lot Description Back Yard, Front Yard, Landscaped, Level, Private, Wooded
Story One
Sewer Public Sewer
Water Public
Architectural Style Ranch
Level or Stories One
Structure Type Brick 4 Sides
New Construction No
Construction Status Resale
Schools
Elementary Schools Eastvalley
Middle Schools East Cobb
High Schools Wheeler
Others
Senior Community no
Restrictions false
Tax ID 17086200680
Special Listing Condition None
Read Less

Bought with Realty Associates of Atlanta, LLC.



