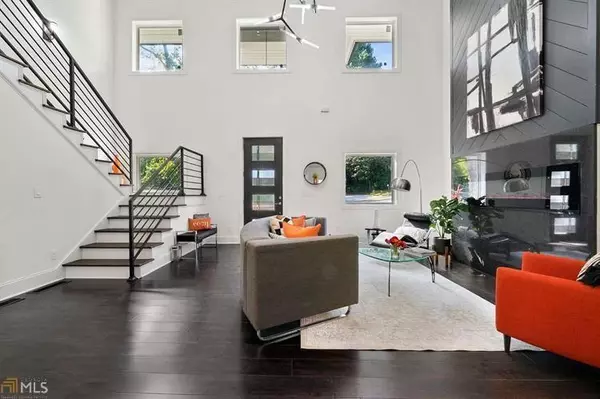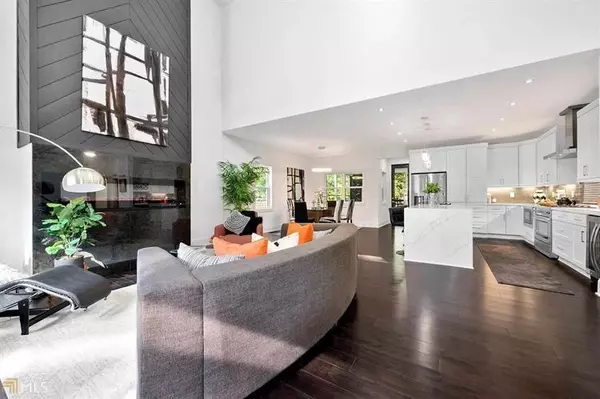For more information regarding the value of a property, please contact us for a free consultation.
2607 Patrick CT Atlanta, GA 30317
Want to know what your home might be worth? Contact us for a FREE valuation!

Our team is ready to help you sell your home for the highest possible price ASAP
Key Details
Sold Price $675,000
Property Type Single Family Home
Sub Type Single Family Residence
Listing Status Sold
Purchase Type For Sale
Square Footage 3,400 sqft
Price per Sqft $198
Subdivision Dearborn Park
MLS Listing ID 6690970
Sold Date 06/12/20
Style Contemporary/Modern
Bedrooms 6
Full Baths 6
Half Baths 1
Originating Board FMLS API
Year Built 2019
Annual Tax Amount $2,829
Tax Year 2017
Lot Size 8,712 Sqft
Property Description
An Impeccable, NEW CONSTRUCTION with Smart Home Technology! Tucked on a quiet street with a Commanding 20ft high ceiling Living Room w/an open floor plan, Custom Wall panelings, top of the line SS appliance package, the real Chef's kitchen with Breakfast area, Custom Cabinetry, QUARTZ countertops, Solid Hwood Floors throughout, A true master suite with custom walk-in closet & spa-like bathroom, en suite secondary bedrooms, Solid Core Doors, Screened Covered porch with outdoor entertainment & A fenced Professionally Landscaped Yard.
Location
State GA
County Dekalb
Rooms
Other Rooms None
Basement Crawl Space, Daylight, Exterior Entry
Dining Room Open Concept
Interior
Interior Features Cathedral Ceiling(s), Double Vanity, High Ceilings 10 ft Main, His and Hers Closets, Smart Home, Tray Ceiling(s), Walk-In Closet(s), Wet Bar
Heating Central
Cooling Central Air
Flooring Hardwood
Fireplaces Number 3
Fireplaces Type Living Room, Master Bedroom, Other Room
Laundry Main Level
Exterior
Exterior Feature Private Yard
Parking Features Carport, Covered, Driveway
Fence Back Yard, Fenced, Privacy, Wood
Pool None
Community Features None
Utilities Available Electricity Available, Natural Gas Available, Sewer Available, Water Available
Waterfront Description None
View Other
Roof Type Shingle
Building
Lot Description Back Yard, Front Yard, Landscaped, Private
Story Two
Sewer Public Sewer
Water Public
New Construction No
Schools
Elementary Schools Avondale
Middle Schools Druid Hills
High Schools Druid Hills
Others
Senior Community no
Special Listing Condition None
Read Less

Bought with ERA Sunrise Realty



