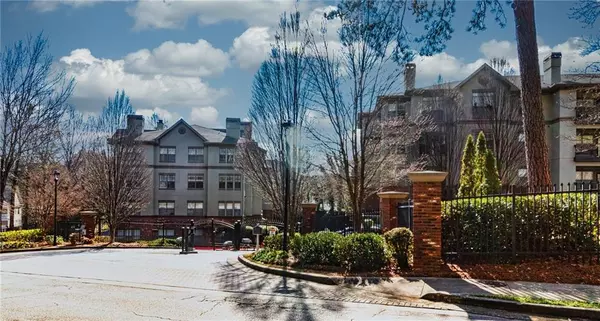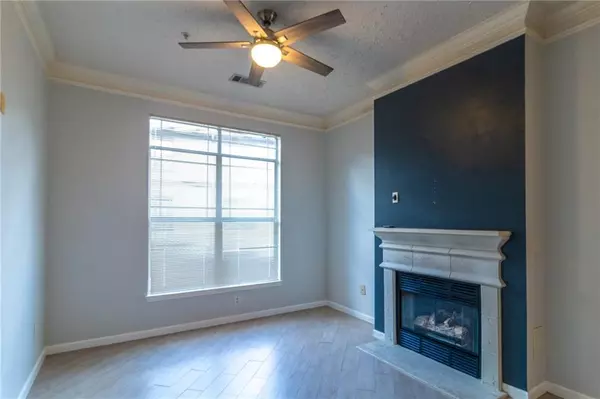For more information regarding the value of a property, please contact us for a free consultation.
5559 Glenridge DR #2401 Atlanta, GA 30342
Want to know what your home might be worth? Contact us for a FREE valuation!

Our team is ready to help you sell your home for the highest possible price ASAP
Key Details
Sold Price $192,000
Property Type Condo
Sub Type Condominium
Listing Status Sold
Purchase Type For Sale
Square Footage 925 sqft
Price per Sqft $207
Subdivision Carlyle Ridge
MLS Listing ID 6684477
Sold Date 03/20/20
Style Mid-Rise (up to 5 stories)
Bedrooms 2
Full Baths 1
Construction Status Resale
HOA Fees $235
HOA Y/N Yes
Originating Board FMLS API
Year Built 2000
Annual Tax Amount $1,389
Tax Year 2018
Lot Size 923 Sqft
Acres 0.0212
Property Description
LOCATION, LOCATION, LOCATION,
Absolutely perfect location within the perimeter! Easy access to I-285, Georgia 400, and Northside Hospital. This unit is well-maintained, and comes with an assigned parking spot in garage right next to the elevator. Home has been updated with Ceramic tile floors, granite countertops. Gas log fireplace in living room.
Spacious master with built in closet and a walk in closet. Carlyle Ridge is Gated Community on Glenridge with Swimming pool and fitness center.
Location
State GA
County Fulton
Area 132 - Sandy Springs
Lake Name None
Rooms
Bedroom Description Master on Main, Other
Other Rooms Other
Basement None
Main Level Bedrooms 2
Dining Room Other
Interior
Interior Features Walk-In Closet(s)
Heating Forced Air, Heat Pump, Natural Gas, Zoned
Cooling Ceiling Fan(s), Central Air
Flooring Ceramic Tile
Fireplaces Number 1
Fireplaces Type Factory Built, Family Room, Gas Log, Glass Doors
Window Features Insulated Windows
Appliance Dishwasher, Disposal, Electric Cooktop, Microwave, Refrigerator
Laundry In Hall, Main Level
Exterior
Exterior Feature Other
Parking Features Assigned, Covered, Drive Under Main Level
Garage Spaces 1.0
Fence Fenced, Wrought Iron
Pool In Ground
Community Features Fitness Center, Gated, Homeowners Assoc, Near Schools, Near Shopping, Pool
Utilities Available Cable Available, Electricity Available, Natural Gas Available, Phone Available, Sewer Available, Water Available
View Other
Roof Type Composition
Street Surface Paved
Accessibility None
Handicap Access None
Porch None
Total Parking Spaces 1
Private Pool true
Building
Lot Description Landscaped, Other
Story One
Sewer Public Sewer
Water Public
Architectural Style Mid-Rise (up to 5 stories)
Level or Stories One
Structure Type Brick 4 Sides
New Construction No
Construction Status Resale
Schools
Elementary Schools High Point
Middle Schools Ridgeview Charter
High Schools Riverwood International Charter
Others
Senior Community no
Restrictions false
Tax ID 17 003800010900
Ownership Condominium
Financing yes
Special Listing Condition None
Read Less

Bought with Chapman Hall Realtors Atlanta North



