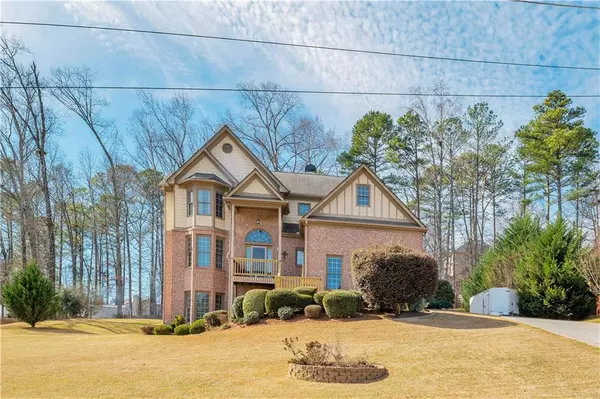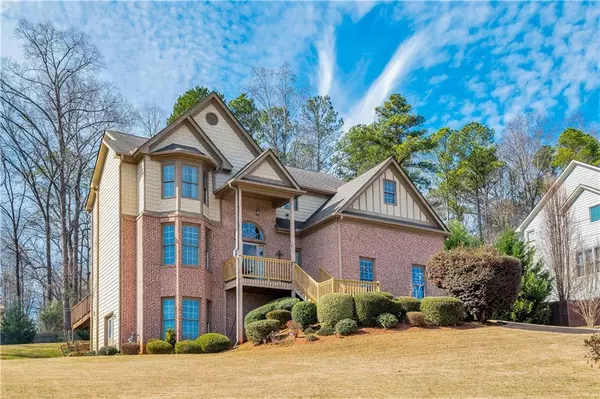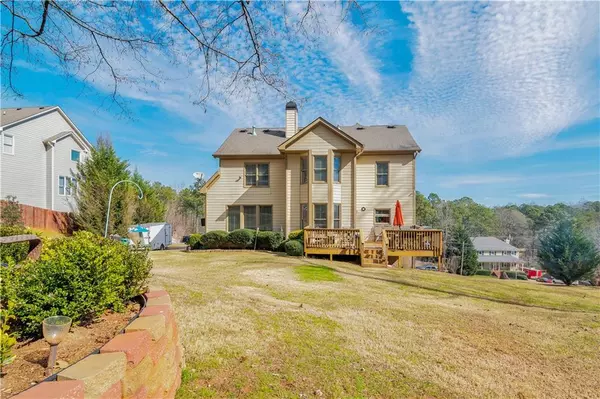For more information regarding the value of a property, please contact us for a free consultation.
3641 Mountain Cove RD Snellville, GA 30039
Want to know what your home might be worth? Contact us for a FREE valuation!

Our team is ready to help you sell your home for the highest possible price ASAP
Key Details
Sold Price $295,500
Property Type Single Family Home
Sub Type Single Family Residence
Listing Status Sold
Purchase Type For Sale
Square Footage 2,702 sqft
Price per Sqft $109
Subdivision Mountain Cove
MLS Listing ID 6672900
Sold Date 03/16/20
Style Craftsman
Bedrooms 4
Full Baths 4
Half Baths 1
Originating Board FMLS API
Year Built 2009
Annual Tax Amount $4,024
Tax Year 2018
Lot Size 0.700 Acres
Property Description
Beautiful 4BR/4.5BA Craftsman Style Home located in the Mountain Cove Neighborhood with a side entry Garage. Open floorplan includes Hardwood Floors, Open Family Room w/Views of the Kitchen and a sunny Breakfast Nook with windows overlooking a gorgeous backyard! This home offers a Grand Two-Story Foyer with a Formal Living Room, Multi Sided Fireplace separating the eat-in kitchen and family room. The kitchen features Granite Counter tops with a large island, perfect for entertaining. All of this with a FINISHED Basement made up of approx. 1776 SQ FT (not included in the Public tax records). The open basement floor plan boasts Endless Possibilities to include a craft space, office, theatre, play area and/or an additional Family Room with a Full Bathroom. This is a Must see!
Location
State GA
County Gwinnett
Rooms
Other Rooms None
Basement Exterior Entry, Finished, Finished Bath, Full
Dining Room Great Room, Open Concept
Interior
Interior Features Entrance Foyer 2 Story, High Ceilings 10 ft Lower, Walk-In Closet(s)
Heating Central, Natural Gas
Cooling Central Air
Flooring Carpet, Ceramic Tile, Hardwood
Fireplaces Number 1
Fireplaces Type Double Sided, Family Room
Laundry Upper Level
Exterior
Exterior Feature None
Parking Features Attached, Garage
Garage Spaces 2.0
Fence Wood
Pool None
Community Features None
Utilities Available Cable Available, Electricity Available, Natural Gas Available, Water Available
Waterfront Description None
View Other
Roof Type Composition, Shingle
Building
Lot Description Back Yard, Landscaped
Story Three Or More
Sewer Septic Tank
Water Public
New Construction No
Schools
Elementary Schools Partee
Middle Schools Shiloh
High Schools Shiloh
Others
Senior Community no
Special Listing Condition None
Read Less

Bought with BHGRE Metro Brokers



