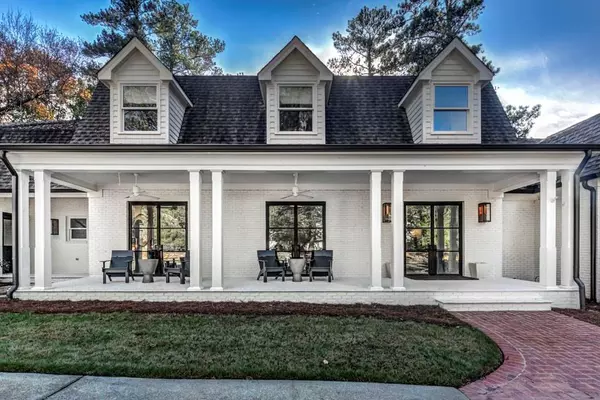For more information regarding the value of a property, please contact us for a free consultation.
4585 Club DR NE Atlanta, GA 30319
Want to know what your home might be worth? Contact us for a FREE valuation!

Our team is ready to help you sell your home for the highest possible price ASAP
Key Details
Sold Price $2,285,000
Property Type Single Family Home
Sub Type Single Family Residence
Listing Status Sold
Purchase Type For Sale
Subdivision Brookhaven
MLS Listing ID 6667599
Sold Date 04/03/20
Style Colonial
Bedrooms 7
Full Baths 7
Half Baths 1
Construction Status Resale
HOA Y/N No
Originating Board FMLS API
Year Built 1996
Annual Tax Amount $28,449
Tax Year 2019
Lot Size 0.947 Acres
Acres 0.947
Property Description
Amazing opportunity in Historic Brookhaven on .947 Acre, completely level, expansive lot, walk out from main. Gorgeous renovation designed by Amy Morris and Architect Brad Hepner. Perfect floor plan with hard to find master on main and 3 car side entry garage also on main level. High end finishes and the ultimate kitchen renovation! Custom cabinetry ($80k in kitchen cabinets), gorgeous marble island with “waterfall” breakfast table. Double Wolf ovens, SubZero refrigerator and freezer, beautiful bay window with floor to ceiling metal windows, overlooking magnificent backyard. Kitchen open to 2 story great room with dual sided wood burning fireplace. Entire wall of metal doors and windows leads to large patio. 2 story shiplap entry; living room/dining room with new metal doors leading to front porch. Hardwood floors and the most beautiful door hardware throughout. Au pair suite with den, mini kitchenette and bed and bath with separate staircase. 3 en suite bedrooms on 2nd floor and 3rd level has additional bedroom and bath and lounge space. Finished lower level with rec room, workout room and great storage. So many beautiful features.
Location
State GA
County Fulton
Area 21 - Atlanta North
Lake Name None
Rooms
Bedroom Description In-Law Floorplan, Master on Main
Other Rooms None
Basement Finished, Interior Entry, Partial
Main Level Bedrooms 2
Dining Room Dining L, Open Concept
Interior
Interior Features Cathedral Ceiling(s), Double Vanity, Entrance Foyer 2 Story, High Speed Internet, His and Hers Closets, Walk-In Closet(s)
Heating Forced Air, Natural Gas
Cooling Central Air, Zoned
Flooring Carpet, Ceramic Tile, Hardwood
Fireplaces Number 1
Fireplaces Type Double Sided, Great Room
Window Features Insulated Windows
Appliance Dishwasher, Disposal, Double Oven, Gas Cooktop, Gas Oven, Gas Range, Gas Water Heater, Microwave, Refrigerator, Self Cleaning Oven
Laundry Laundry Room, Main Level
Exterior
Exterior Feature Private Yard
Parking Features Attached, Garage, Garage Door Opener, Garage Faces Side, Kitchen Level, Level Driveway
Garage Spaces 4.0
Fence Back Yard, Fenced
Pool None
Community Features Country Club, Near Marta, Near Shopping, Park, Public Transportation, Restaurant
Utilities Available Cable Available, Electricity Available, Natural Gas Available, Phone Available, Sewer Available, Water Available
View Other
Roof Type Composition
Street Surface Paved
Accessibility Accessible Bedroom, Accessible Full Bath
Handicap Access Accessible Bedroom, Accessible Full Bath
Porch Front Porch, Rear Porch
Total Parking Spaces 4
Building
Lot Description Back Yard, Level, Private
Story Two
Sewer Public Sewer
Water Public
Architectural Style Colonial
Level or Stories Two
Structure Type Brick 4 Sides
New Construction No
Construction Status Resale
Schools
Elementary Schools Smith
Middle Schools Sutton
High Schools North Atlanta
Others
Senior Community no
Restrictions false
Tax ID 17 001200050419
Special Listing Condition None
Read Less

Bought with Atlanta Fine Homes Sotheby's International



