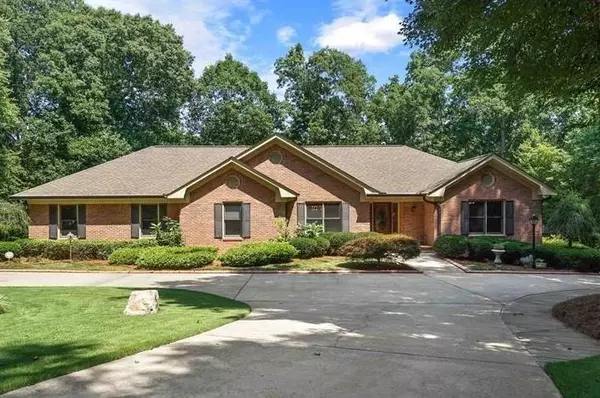For more information regarding the value of a property, please contact us for a free consultation.
255 Northmill Pkwy Stockbridge, GA 30281
Want to know what your home might be worth? Contact us for a FREE valuation!

Our team is ready to help you sell your home for the highest possible price ASAP
Key Details
Sold Price $385,000
Property Type Single Family Home
Sub Type Single Family Residence
Listing Status Sold
Purchase Type For Sale
Square Footage 4,021 sqft
Price per Sqft $95
Subdivision Cottonfields Ii
MLS Listing ID 6644212
Sold Date 01/17/20
Style Colonial, Ranch, Traditional
Bedrooms 4
Full Baths 3
Construction Status Resale
HOA Y/N No
Originating Board FMLS API
Year Built 1992
Annual Tax Amount $4,208
Tax Year 2019
Lot Size 1.930 Acres
Acres 1.93
Property Description
STUNNING ALL BRICK EXECUTIVE HOME OVER LOOKING THE TRANQUIL BIG COTTON INDIAN CREEK! Amazing Gourmet Kitchen with lot's of Cabinets, Granite Counter tops, Built in Desk and China cabinets, Stainless appliances, Double convection Ovens, Large 5 burner gas cook top with retractable vent, Eat in area, big laundry room and Formal Dining room! Open Vaulted Great Room with Fireplace & gas logs opens to a Large Sun room/Den & this opens to a enclosed porch & then to a huge deck with a hot tub where you can relax looking over the Big Cotton Indian Creek! Wonderful Split Bedroom plan with a Stunning large Master Suite, the updated Master Bath has a large tile shower, Double vanity with Granite counter tops, large soaking tub and a His and Her Closets! On the other side of the house are two very Spacious Secondary Bedrooms and a large Hall Bath! Downstairs on the Terrace level you will find loads of potential in the finished space for a 4th Bedroom, Media Room, office or Den with a fireplace ! A full Bath, a Dry Bar with built-in Curio/display cases and plenty of unfinished area for storage or future rooms! The workshop/shop is ready with additional power for tools and also air tool lines, plus a 1 car garage for additional car and your own private entrance with poured driveway! PLUS there's more! A Horseshoe Driveway Irrigation front and back, lot's of extra driveway & 20' x 30' paved Pole barn for RV's, Boats, outside party area! Big Cotton Indian Creek Frontage w/lot's of privacy & does NOT require Flood Insurance! Quality built Charles Gower home w/all the bells & whistles! Your ready to move right in!! NO HOA! Use our approved lender & she will provide a $1,500 credit towards closing cost, call for all the details!
Location
State GA
County Henry
Area 211 - Henry County
Lake Name None
Rooms
Bedroom Description In-Law Floorplan, Master on Main, Split Bedroom Plan
Other Rooms RV/Boat Storage, Other
Basement Boat Door, Daylight, Exterior Entry, Finished, Finished Bath, Interior Entry
Main Level Bedrooms 3
Dining Room Seats 12+, Separate Dining Room
Interior
Interior Features Double Vanity, Entrance Foyer, High Ceilings 9 ft Main, High Speed Internet, His and Hers Closets, Tray Ceiling(s), Walk-In Closet(s)
Heating Central, Forced Air, Natural Gas, Zoned
Cooling Ceiling Fan(s), Central Air, Zoned
Flooring Carpet, Ceramic Tile, Hardwood
Fireplaces Number 2
Fireplaces Type Basement, Gas Log, Gas Starter, Great Room
Window Features Insulated Windows
Appliance Dishwasher, Double Oven, Electric Oven, Gas Cooktop, Gas Water Heater, Microwave, Refrigerator, Self Cleaning Oven
Laundry Laundry Room, Main Level
Exterior
Exterior Feature Balcony, Private Front Entry, Private Rear Entry, Private Yard
Parking Features Attached, Garage, Garage Door Opener, Garage Faces Side, Kitchen Level, Level Driveway, RV Access/Parking
Garage Spaces 3.0
Fence None
Pool None
Community Features None
Utilities Available Cable Available, Electricity Available, Natural Gas Available, Phone Available
Waterfront Description Creek
Roof Type Composition
Street Surface Concrete, Paved
Accessibility Accessible Hallway(s), Accessible Kitchen
Handicap Access Accessible Hallway(s), Accessible Kitchen
Porch Covered, Deck, Patio, Rear Porch, Screened
Total Parking Spaces 6
Building
Lot Description Back Yard, Creek On Lot, Front Yard, Landscaped, Level, Private, Sloped
Story Two
Sewer Septic Tank
Water Public
Architectural Style Colonial, Ranch, Traditional
Level or Stories Two
Structure Type Brick 4 Sides
New Construction No
Construction Status Resale
Schools
Elementary Schools Pleasant Grove - Henry
Middle Schools Woodland - Henry
High Schools Woodland - Henry
Others
Senior Community no
Restrictions false
Tax ID 101A01025000
Special Listing Condition None
Read Less

Bought with Keller Williams Realty ATL Part

