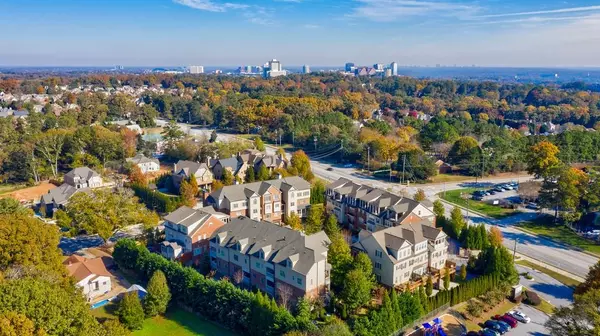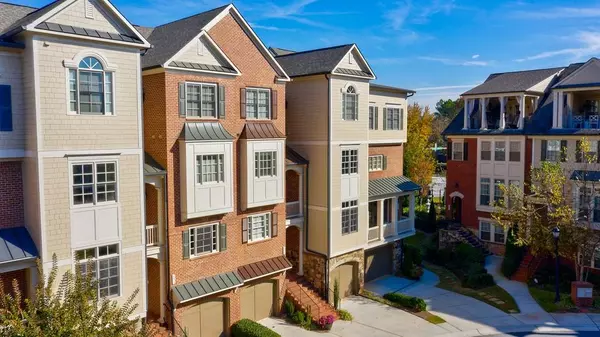For more information regarding the value of a property, please contact us for a free consultation.
4075 THORNDALE LN SE Smyrna, GA 30080
Want to know what your home might be worth? Contact us for a FREE valuation!

Our team is ready to help you sell your home for the highest possible price ASAP
Key Details
Sold Price $665,000
Property Type Townhouse
Sub Type Townhouse
Listing Status Sold
Purchase Type For Sale
Square Footage 5,257 sqft
Price per Sqft $126
Subdivision Paces Walk
MLS Listing ID 6116636
Sold Date 10/09/20
Style Townhouse, Traditional
Bedrooms 3
Full Baths 3
Half Baths 2
HOA Fees $350
Originating Board FMLS API
Year Built 2007
Annual Tax Amount $2,068
Tax Year 2018
Lot Size 1,481 Sqft
Property Description
Nestled within the quaint community of Paces Walk, your new home awaits. Whether working out, reading in your library, or just enjoying the outdoors on one of three covered porches, welcome to the lifestyle of your choice. Private elevator serves all four levels of this one-owner meticulously maintained home. Paces Walk is a secluded, yet convenient community nestled in Smyrna-Vinings. Four levels of lifestyle. Hardwoods, granite, bedrooms. 3-Car Garage and workout room on terrace level with half bath. Chef's kitchen, breakfast nook, separate dining room, great room, and two-story office complete the second level. Master Suite with sitting area, separate library, built out closets and laundry room on level three. Two fourth level guest bedrooms with private en-suite baths and a bonus room perfect for playroom, study, game room or storage. Minutes to highways, airport, Braves Stadium, Vinings Village. Sidewalks to shopping and restaurants.
Location
State GA
County Cobb
Rooms
Other Rooms None
Basement None
Dining Room Seats 12+
Interior
Interior Features High Ceilings 10 ft Main, High Ceilings 10 ft Upper, Entrance Foyer 2 Story, Double Vanity, Disappearing Attic Stairs, High Speed Internet, Elevator, Entrance Foyer, Low Flow Plumbing Fixtures, Walk-In Closet(s)
Heating Central, Forced Air, Natural Gas, Zoned
Cooling Zoned
Flooring Hardwood
Fireplaces Number 2
Fireplaces Type Family Room, Gas Log, Gas Starter, Master Bedroom
Laundry Laundry Room, Upper Level
Exterior
Exterior Feature Other, Balcony
Parking Features Garage Door Opener, Garage
Garage Spaces 3.0
Fence None
Pool None
Community Features Gated
Utilities Available Cable Available, Electricity Available, Natural Gas Available, Sewer Available, Underground Utilities, Water Available
Waterfront Description None
View City
Roof Type Composition
Building
Lot Description Landscaped
Story Three Or More
Sewer Public Sewer
Water Public
New Construction No
Schools
Elementary Schools Nickajack
Middle Schools Campbell
High Schools Campbell
Others
Senior Community no
Ownership Condominium
Special Listing Condition None
Read Less

Bought with Virtual Properties Realty.Net, LLC.



