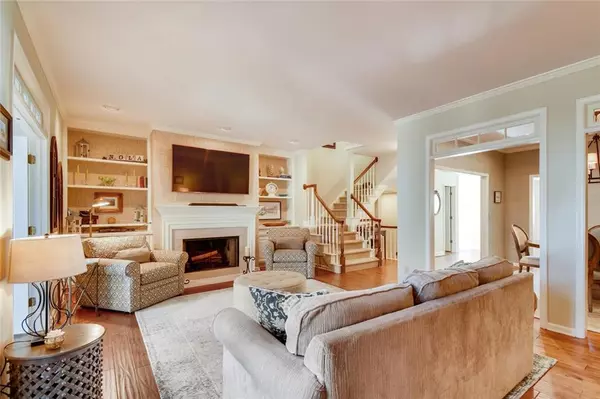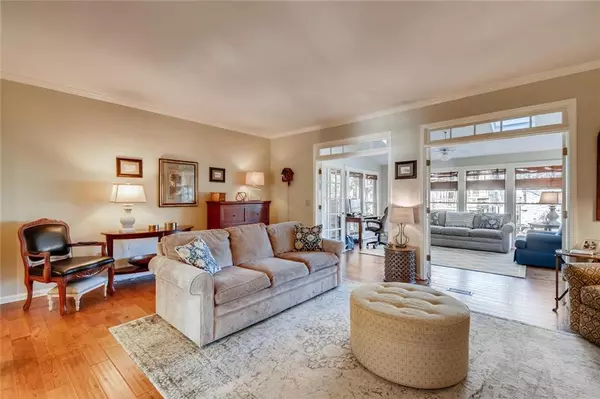For more information regarding the value of a property, please contact us for a free consultation.
2538 Oakwood WAY SE Smyrna, GA 30080
Want to know what your home might be worth? Contact us for a FREE valuation!

Our team is ready to help you sell your home for the highest possible price ASAP
Key Details
Sold Price $340,000
Property Type Townhouse
Sub Type Townhouse
Listing Status Sold
Purchase Type For Sale
Square Footage 2,768 sqft
Price per Sqft $122
Subdivision The Park At Poplar Creek
MLS Listing ID 6663427
Sold Date 02/14/20
Style Townhouse, Traditional
Bedrooms 3
Full Baths 3
Half Baths 1
Construction Status Resale
HOA Fees $350
HOA Y/N Yes
Originating Board FMLS API
Year Built 1990
Annual Tax Amount $2,482
Tax Year 2018
Lot Size 3,576 Sqft
Acres 0.0821
Property Description
Immaculate, updated John Wieland 3 bedroom town home in prime location with freshly painted interiors, gleaming hardwood floors and designer touches throughout. Gorgeous gourmet kitchen, with updated quartz island & granite counter tops & back splash & white modern cabinets. Separate dining room w/crown molding. Fireside spacious family room features built in shelving. Bright sun room allows natural light from skylights and has access to upper deck. Oversized master suite has trey ceiling, built-in bookcases, fireplace & large walk-in closet with luxurious bath. Additional guest bedroom on upper level with ensuite bath and office loft area. Terrace level offers a guest bedroom w/ensuite bath and access to private lower deck. attached 2 garage with great storage. HOA incl Water, Trash, Landscaping, Termite Coverage, Ext Maintenance & Pool. 0-3 year old dishwasher, HVAC & water heater. Great Location, Convenient to 285 and 75, Downtown Smyrna and Braves Stadium.
Location
State GA
County Cobb
Area 72 - Cobb-West
Lake Name None
Rooms
Bedroom Description Oversized Master
Other Rooms None
Basement Finished, Finished Bath, Full
Dining Room Separate Dining Room
Interior
Interior Features Bookcases, Double Vanity, Entrance Foyer, Tray Ceiling(s), Walk-In Closet(s)
Heating Central, Electric
Cooling Ceiling Fan(s), Central Air
Flooring Carpet, Hardwood
Fireplaces Number 2
Fireplaces Type Family Room, Master Bedroom
Window Features Insulated Windows, Plantation Shutters
Appliance Dishwasher, Disposal
Laundry Laundry Room
Exterior
Exterior Feature Private Yard
Parking Features Attached
Garage Spaces 2.0
Fence Back Yard
Pool None
Community Features Dog Park, Homeowners Assoc, Near Schools, Near Shopping, Pool
Utilities Available Cable Available, Electricity Available, Natural Gas Available, Phone Available, Sewer Available, Water Available
View Other
Roof Type Composition
Street Surface Paved
Accessibility None
Handicap Access None
Porch Covered, Deck
Total Parking Spaces 2
Building
Lot Description Landscaped
Story Three Or More
Sewer Public Sewer
Water Public
Architectural Style Townhouse, Traditional
Level or Stories Three Or More
Structure Type Stucco
New Construction No
Construction Status Resale
Schools
Elementary Schools Argyle
Middle Schools Campbell
High Schools Campbell
Others
HOA Fee Include Insurance, Maintenance Structure, Maintenance Grounds, Sewer, Termite, Trash, Water
Senior Community no
Restrictions false
Tax ID 17070201590
Ownership Fee Simple
Financing yes
Special Listing Condition None
Read Less

Bought with PalmerHouse Properties



