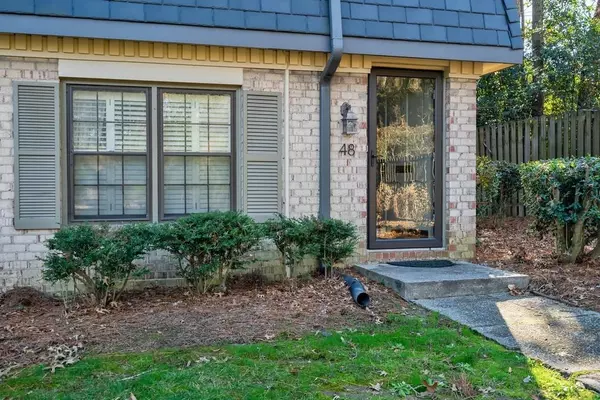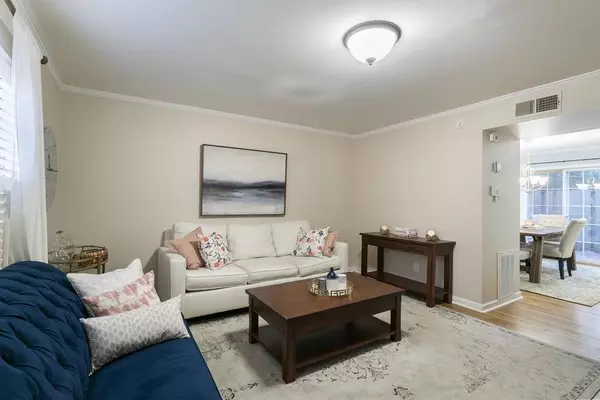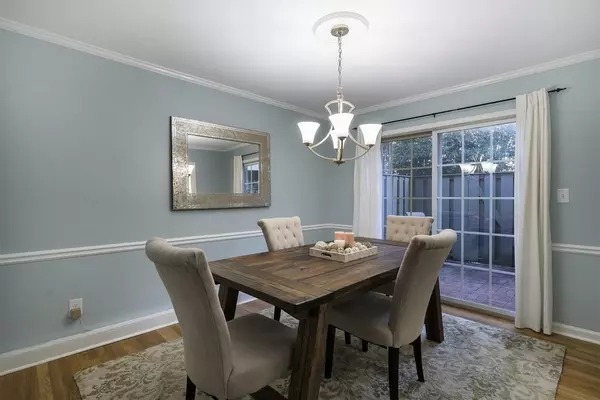For more information regarding the value of a property, please contact us for a free consultation.
48 Glenald WAY NW Atlanta, GA 30327
Want to know what your home might be worth? Contact us for a FREE valuation!

Our team is ready to help you sell your home for the highest possible price ASAP
Key Details
Sold Price $200,000
Property Type Townhouse
Sub Type Townhouse
Listing Status Sold
Purchase Type For Sale
Square Footage 1,150 sqft
Price per Sqft $173
Subdivision Cross Creek
MLS Listing ID 6661621
Sold Date 02/13/20
Style Townhouse, Traditional
Bedrooms 2
Full Baths 1
Half Baths 1
Construction Status Updated/Remodeled
HOA Fees $414
HOA Y/N No
Originating Board FMLS API
Year Built 1968
Annual Tax Amount $1,247
Tax Year 2018
Lot Size 1,132 Sqft
Acres 0.026
Property Description
Enjoy Cross Creek Country Club Lifestyle in this gated and guarded entrance with private attendant. Must see this Beautiful Renovated 2 br, 1.5 ba townhome. This is an end townhome so you have more privacy and across from a little park. Spacious Family Room and Dining Room with Hardwood floors and crown molding. Kitchen and Dining room both overlook Quaint Private Brick patio with charming brick planters - All perfect for entertaining guests and romantic dinners under the Stars! Nice White Kitchen with new cabinetry and stainless steel microwave. Washer and Dryer remain. Powder room on main. Upstairs are two Large Bedrooms with lots of closets . Light and Bright Home! Plantation Shutters. Cross Creek amenities Feature a Golf course, 3 swimming pools, tennis courts, restaurant, gym, and green space- 122 acres.
Location
State GA
County Fulton
Area 22 - Atlanta North
Lake Name None
Rooms
Bedroom Description Split Bedroom Plan
Other Rooms None
Basement None
Dining Room Separate Dining Room
Interior
Interior Features His and Hers Closets, Walk-In Closet(s)
Heating Central, Electric, Forced Air
Cooling Ceiling Fan(s), Central Air, Humidity Control
Flooring Ceramic Tile, Hardwood, Vinyl
Fireplaces Type None
Window Features Plantation Shutters
Appliance Dishwasher, Disposal, Dryer, Electric Cooktop, Electric Oven, Electric Water Heater, Microwave, Refrigerator, Self Cleaning Oven, Washer
Laundry In Kitchen, Main Level
Exterior
Exterior Feature Courtyard, Private Front Entry, Private Rear Entry
Parking Features Assigned, Parking Lot, Unassigned
Fence Back Yard, Brick, Fenced, Privacy
Pool None
Community Features Clubhouse, Gated, Golf, Guest Suite, Homeowners Assoc, Park, Pool, Restaurant, Sidewalks, Street Lights, Tennis Court(s)
Utilities Available Cable Available, Electricity Available, Phone Available, Sewer Available, Water Available
Waterfront Description None
View Other
Roof Type Slate
Street Surface Asphalt
Accessibility None
Handicap Access None
Porch Patio, Rear Porch
Building
Lot Description Landscaped, Private
Story Two
Sewer Public Sewer
Water Public
Architectural Style Townhouse, Traditional
Level or Stories Two
Structure Type Brick 3 Sides
New Construction No
Construction Status Updated/Remodeled
Schools
Elementary Schools Brandon
Middle Schools Sutton
High Schools North Atlanta
Others
HOA Fee Include Insurance, Maintenance Structure, Maintenance Grounds, Reserve Fund, Sewer, Swim/Tennis, Termite, Trash, Water
Senior Community no
Restrictions false
Tax ID 17 019400050401
Ownership Condominium
Financing no
Special Listing Condition None
Read Less

Bought with Keller Williams Realty Atl Perimeter



