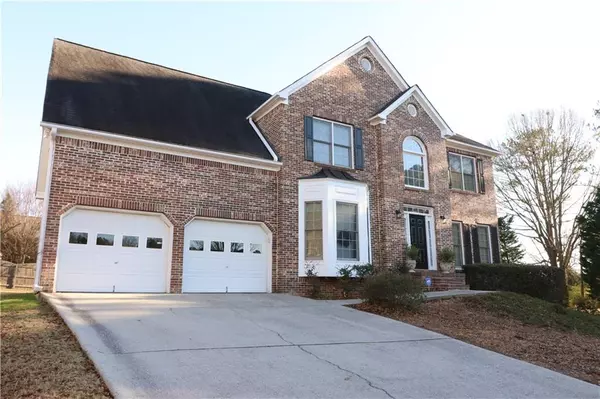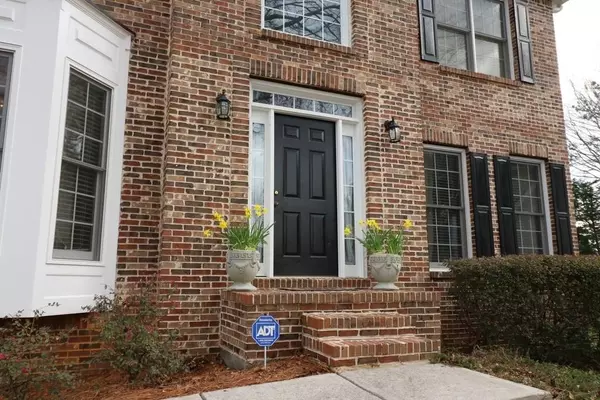For more information regarding the value of a property, please contact us for a free consultation.
2677 Achillea CT SW Marietta, GA 30064
Want to know what your home might be worth? Contact us for a FREE valuation!

Our team is ready to help you sell your home for the highest possible price ASAP
Key Details
Sold Price $335,000
Property Type Single Family Home
Sub Type Single Family Residence
Listing Status Sold
Purchase Type For Sale
Square Footage 4,107 sqft
Price per Sqft $81
Subdivision Alexander Farms
MLS Listing ID 6618576
Sold Date 03/31/20
Style Traditional
Bedrooms 5
Full Baths 3
Half Baths 1
HOA Fees $575
Originating Board FMLS API
Year Built 1999
Annual Tax Amount $3,133
Tax Year 2018
Lot Size 0.306 Acres
Property Description
BACK ON MARKET! Buyer's Loan Fell Through! NOW PRICED FOR A QUICK SALE! This executive style home has a full finished basement w/ full bath, bedroom & flex rooms. Main floor has hardwoods, kitchen w/quartz counter tops, breakfast area overlooking pvt. flat backyard, spacious fireside family room, formal dining, formal living/office w/french doors and an enclosed deck. Up stairs has master bedroom w/ trey ceiling & sitting area, master bath w/double vanities & whirlpool tub, large walk-in closets, & large secondary bedrooms. Seller will consider a flooring allowance. This home, on a cul-de-sac lot, is located in the sought after Alexander Farms subdivision, in the Hillgrove High District, near fine dining, Avenues of West Cobb, and the Marietta Square. You won't find this square footage, or bedroom sizes for this price anywhere in West Cobb. The neighborhood has a 10-acre trail, soccer field, baseball field, basketball court, lighted tennis courts, and Olympic size pool. This home has a new water heater, newer roof, and some new lighting. Priced below appraised/market value for a full finished basement home in AF. Add your personal touches and have instant equity!
Location
State GA
County Cobb
Rooms
Other Rooms None
Basement Daylight, Exterior Entry, Finished Bath, Finished, Full, Interior Entry
Dining Room Seats 12+, Separate Dining Room
Interior
Interior Features Entrance Foyer 2 Story, Double Vanity, High Speed Internet, Entrance Foyer, Other, Tray Ceiling(s), Walk-In Closet(s)
Heating Forced Air, Natural Gas
Cooling Ceiling Fan(s), Central Air, Zoned
Flooring Carpet, Hardwood
Fireplaces Number 1
Fireplaces Type Factory Built, Gas Log, Gas Starter, Great Room
Laundry Laundry Room, Main Level
Exterior
Exterior Feature Other
Parking Features Attached, Garage Door Opener, Garage, Kitchen Level
Garage Spaces 2.0
Fence Back Yard, Privacy, Wood
Pool None
Community Features Clubhouse, Homeowners Assoc, Lake, Playground, Pool, Sidewalks, Street Lights, Tennis Court(s), Near Shopping
Utilities Available Cable Available, Electricity Available, Natural Gas Available, Underground Utilities
Waterfront Description None
View Other
Roof Type Other
Building
Lot Description Cul-De-Sac, Landscaped, Private
Story Two
Sewer Public Sewer
Water Public
New Construction No
Schools
Elementary Schools Cheatham Hill
Middle Schools Lovinggood
High Schools Hillgrove
Others
Senior Community no
Special Listing Condition None
Read Less

Bought with Knock Homes, LLC.



