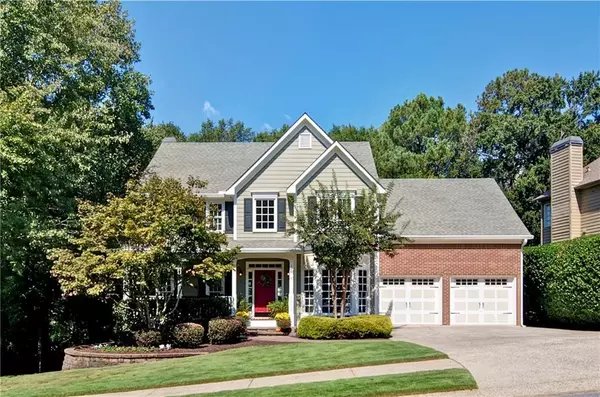For more information regarding the value of a property, please contact us for a free consultation.
108 Bent Creek DR Woodstock, GA 30189
Want to know what your home might be worth? Contact us for a FREE valuation!

Our team is ready to help you sell your home for the highest possible price ASAP
Key Details
Sold Price $395,000
Property Type Single Family Home
Sub Type Single Family Residence
Listing Status Sold
Purchase Type For Sale
Square Footage 3,486 sqft
Price per Sqft $113
Subdivision Eagle Watch
MLS Listing ID 6676542
Sold Date 04/15/20
Style Traditional
Bedrooms 5
Full Baths 3
Half Baths 1
Construction Status Resale
HOA Fees $801
HOA Y/N Yes
Originating Board FMLS API
Year Built 1992
Annual Tax Amount $3,350
Tax Year 2018
Lot Size 0.362 Acres
Acres 0.3624
Property Description
Stunning home located in sought after Eagle Watch. This well-maintained home features an inviting front porch leading to a 2-story entry. Formal living/office with french doors and formal dining located off the entry. Family room with brick fireplace opens to the updated kitchen with stained cabinets, under cabinet lighting, stone counters with island and bar-top seating, walk-in pantry, and sunny breakfast room. Convenient powder room completes the main level. Master retreat with double tray-ceiling has an updated spa bath with barn door, glass-enclosed shower, double vanities, and walk-in closet. 3 additional bedrooms share a full bath and a convenient laundry room located upstairs. Finished basement with several spaces to be used as an office/bedroom/exercise/game room. There is a spacious family room and a full bath. Screened porch, open deck, and patio overlook the quiet backyard with mature landscape. Newer HVAC. Golf course community with terrific amenities and located near shopping, dining, award-winning schools, entertainment and so much more.
Location
State GA
County Cherokee
Area 112 - Cherokee County
Lake Name None
Rooms
Bedroom Description Split Bedroom Plan
Other Rooms None
Basement Daylight, Exterior Entry, Finished, Finished Bath, Full, Interior Entry
Dining Room Separate Dining Room
Interior
Interior Features Entrance Foyer 2 Story, High Ceilings 9 ft Main, High Ceilings 9 ft Upper, High Speed Internet, Tray Ceiling(s)
Heating Forced Air, Natural Gas
Cooling Ceiling Fan(s), Central Air
Flooring Hardwood
Fireplaces Number 1
Fireplaces Type Family Room, Gas Log, Gas Starter, Glass Doors
Window Features Insulated Windows, Plantation Shutters
Appliance Dishwasher, Disposal, Double Oven, Electric Range, Microwave
Laundry Laundry Room, Upper Level
Exterior
Exterior Feature Private Yard
Parking Features Attached, Driveway, Garage, Garage Door Opener, Garage Faces Front, Kitchen Level, Level Driveway
Garage Spaces 2.0
Fence Back Yard, Fenced, Wood
Pool None
Community Features Clubhouse, Dog Park, Golf, Homeowners Assoc, Near Schools, Near Shopping, Park, Playground, Pool, Sidewalks, Street Lights, Tennis Court(s)
Utilities Available Cable Available, Electricity Available, Natural Gas Available, Phone Available, Sewer Available, Underground Utilities, Water Available
Waterfront Description None
View Other
Roof Type Composition
Street Surface Paved
Accessibility None
Handicap Access None
Porch Covered, Deck, Front Porch, Screened
Total Parking Spaces 2
Building
Lot Description Back Yard, Front Yard, Landscaped, Level, Private, Wooded
Story Two
Sewer Public Sewer
Water Public
Architectural Style Traditional
Level or Stories Two
Structure Type Cement Siding
New Construction No
Construction Status Resale
Schools
Elementary Schools Bascomb
Middle Schools E.T. Booth
High Schools Etowah
Others
HOA Fee Include Swim/Tennis
Senior Community no
Restrictions true
Tax ID 15N04G 028
Special Listing Condition None
Read Less

Bought with Realty Resources ATL, Inc.



